House in Kohama
粉浜の住居
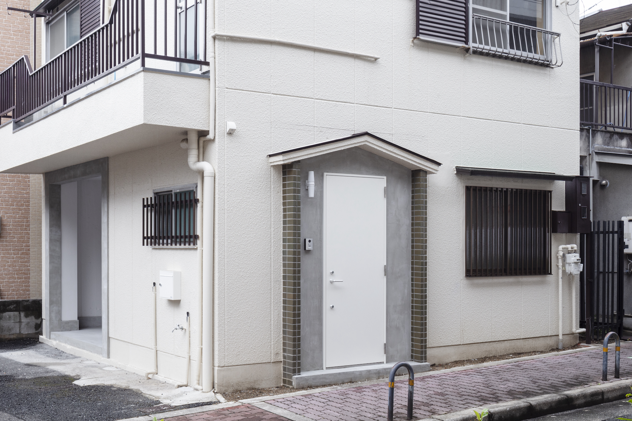
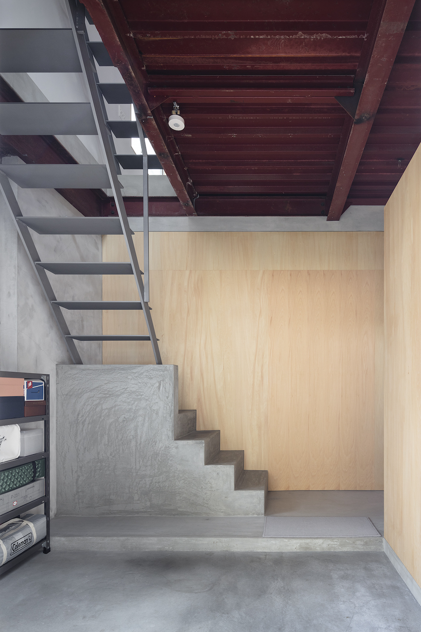
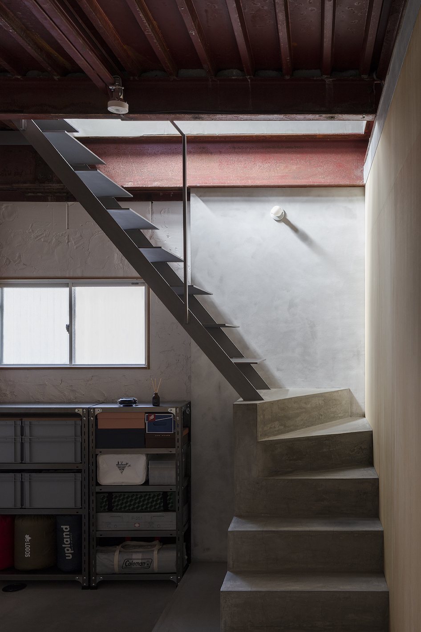
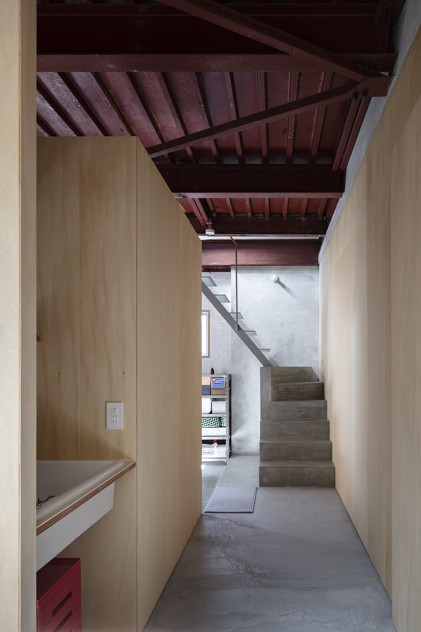
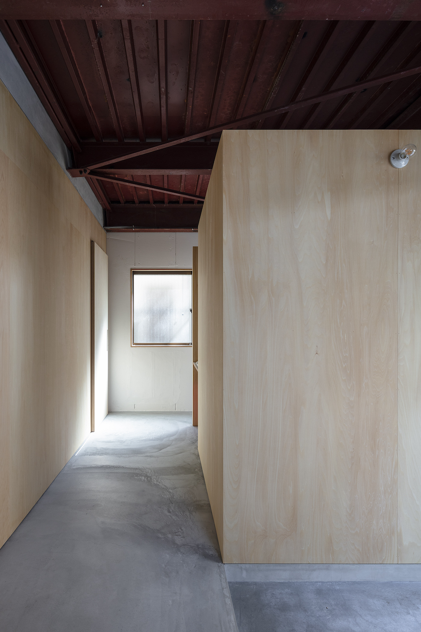
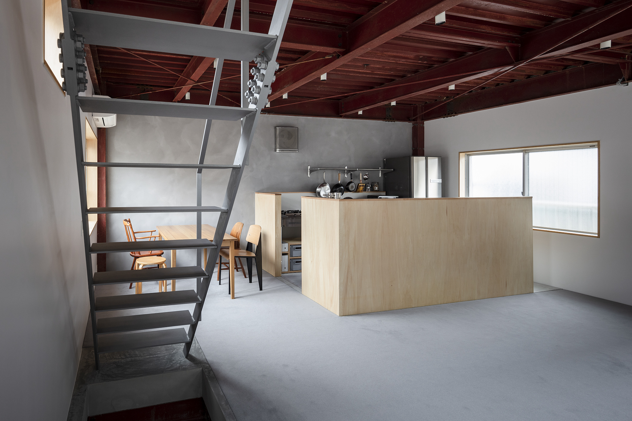
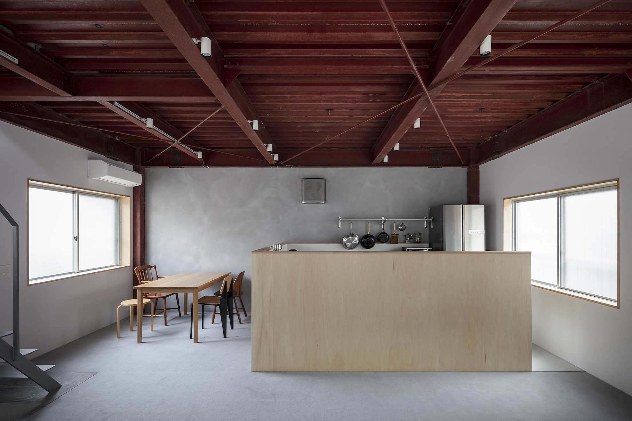
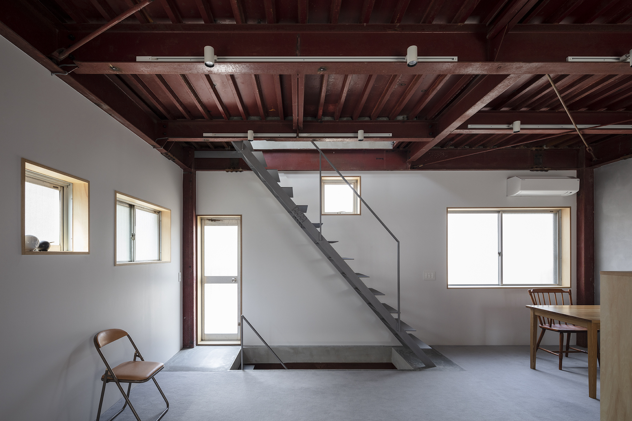
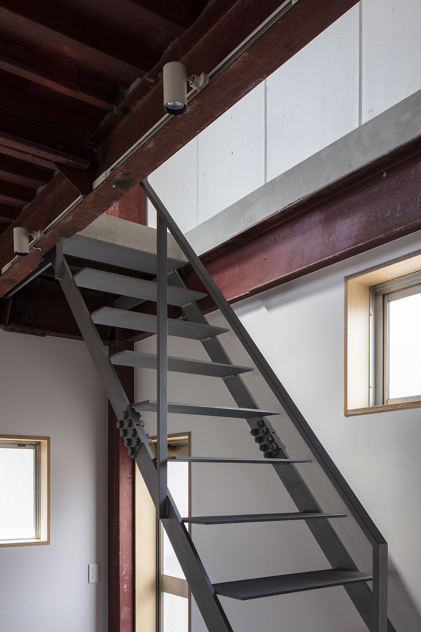
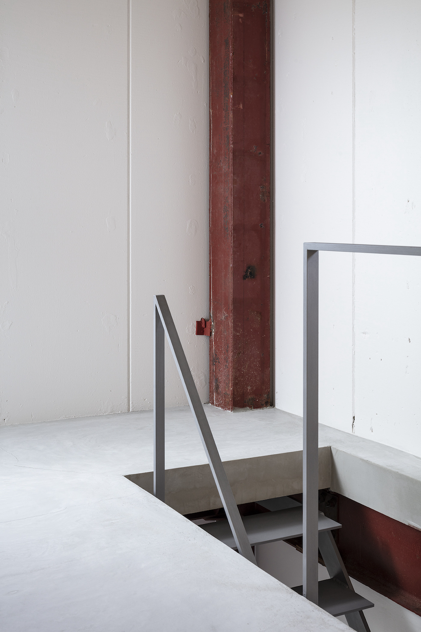
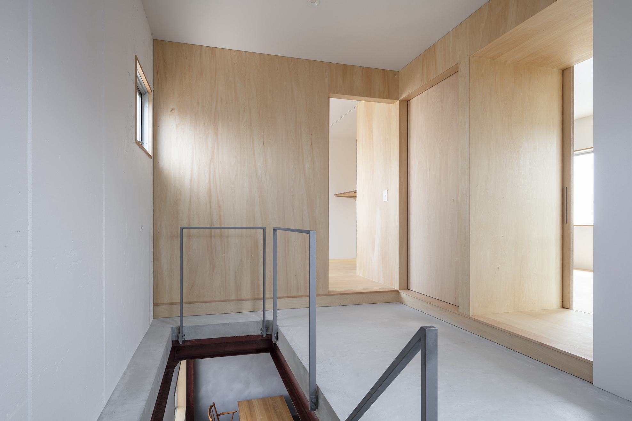
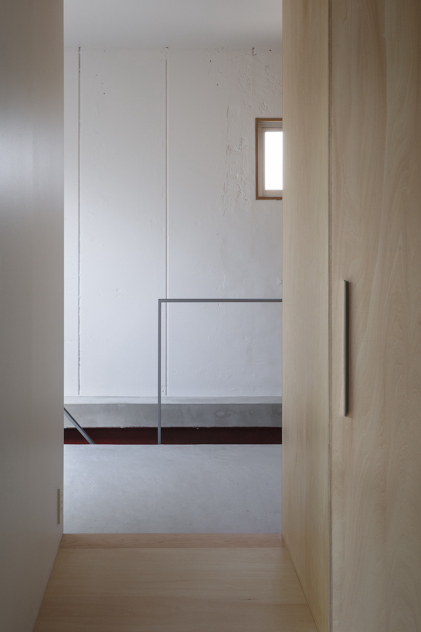
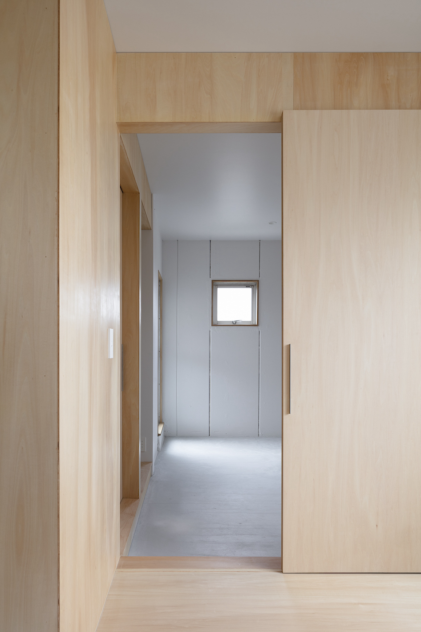
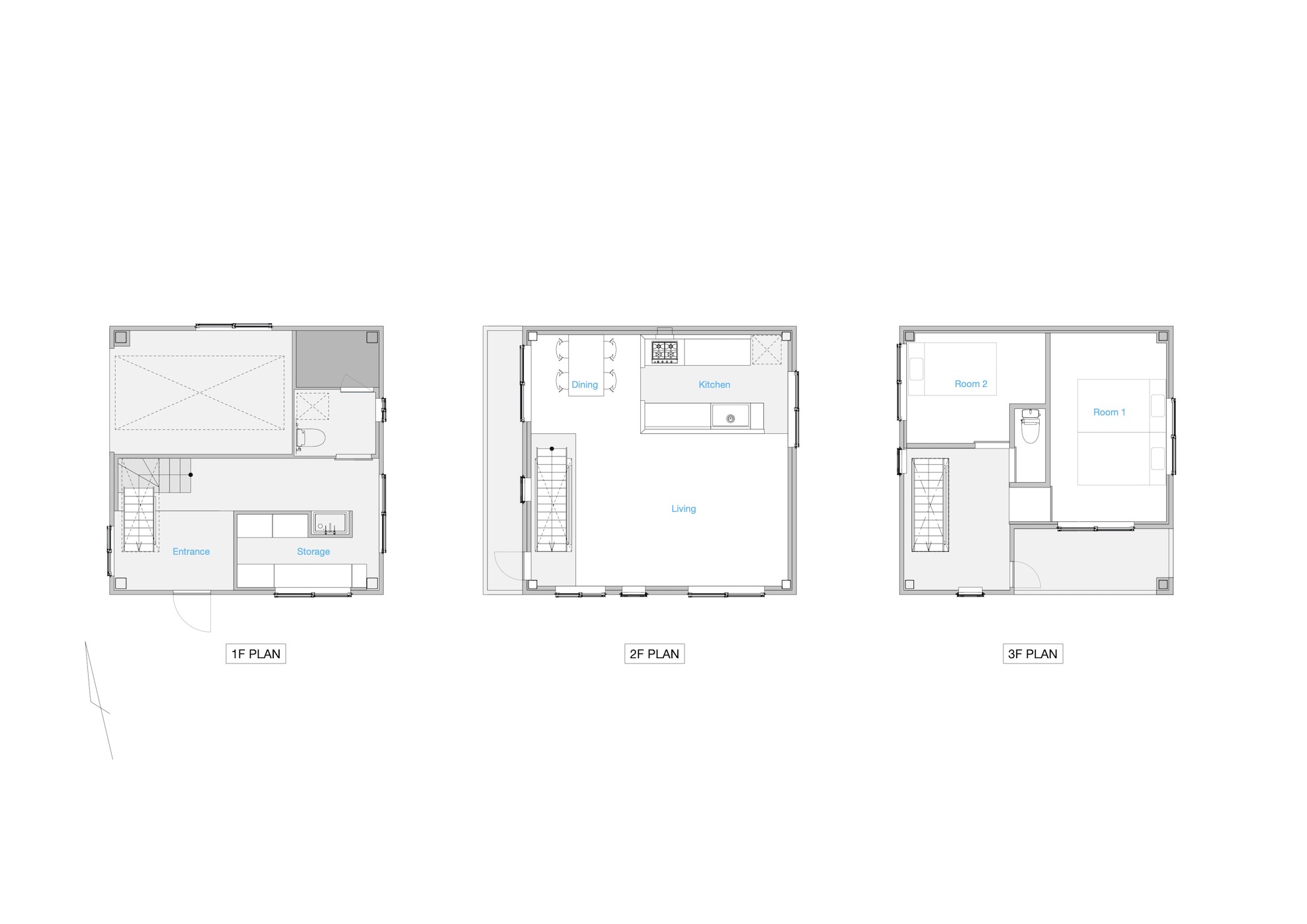
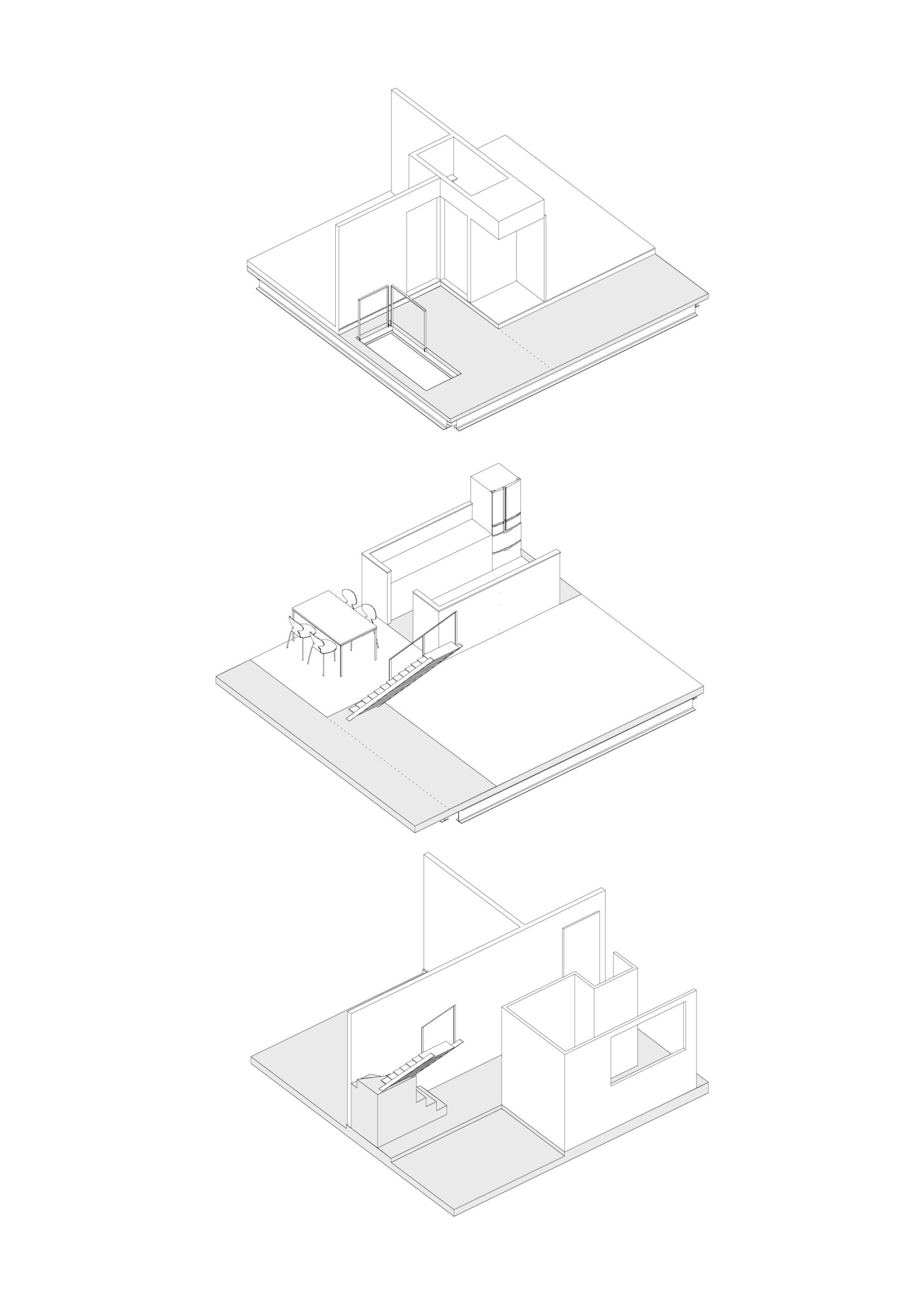
鉄骨3階建て住宅のリノベーションである。
訪問時にはすでに内部は解体され、鉛丹色の柱、梁、デッキプレートがあらわしとなったこの建物は、各層にバルコニーを持った1フロアの構成となっていた。
各フロアとも、かつては小さい部屋で区切られていたことを想像させるような、位置や大きさのバラバラな窓があり、至る所から採光される様は意図的なものを感じない非常に魅力的な空間であった。
住まい手は持ちものを少なくし、好きな家具に囲まれながら、シンプルな生活を送ることを望んでいた。
この単調な空間に多様性を与え、シンプルではあるが、豊かな空間を作り出せないかと考えた。
2階、3階の屋外空間であるバルコニーに着目し、これらと1階の土間を階段で接続させ、土間が立体化したような空間構成とした。
各フロアは、納戸、キッチン、絨毯、寝室、階段など生活に必要な機能を、家具が置かれるように、立体化した土間に配置した計画である。
緩やかに仕切られた各フロアの空間は、各壁面に開けられた不規則な既存の窓によって、さまざまな方向から採光と通風が行われ、土間を通り抜ける。
立体化した土間が自然採光と自然換気を行う装置のような役割を果たしている。
- 設計
- 小田真平
- 施工
- ロウエ
- 写真
- 山内紀人
This is a renovation of a three-story steel-framed house.
At the time of our first visit to the property, the interior had already been dismantled, revealing Etruscan reddish columns, beams and deck plates.
The building consisted of an open plan with a balcony on every floor.
Each floor had windows in different positions and sizes; making it possible to imagine the small rooms each floor was once separated into. The light coming in from the various openings made the space very attractive in its unintentional style.
The residents wanted to lead a simple life, with few possessions, surrounded by their favorite furniture.
I wondered how diversity could be added to this monotonous space to create a simple but rich space.
With focus on the outdoor spaces, the balconies on the second and third floors were connected to the concrete floor on the first floor by a staircase, creating a spatial composition in which the concrete floor becomes three-dimensional.
Each floor is planned to have functions necessary for daily life such as a storage room, kitchen, carpet, bedroom, and stairs, arranged around the multi-leveled concrete floor so that furniture can be placed.
The space on each floor, which is gently partitioned by the openings in the concrete floors; and is lit and ventilated from different directions by the existing irregular window openings on each wall.
The three-dimensional concrete floor acts as a device for natural lighting and ventilation.
- Design
- Shimpei Oda
- Completion
- Loowe Inc.
- Photo
- Norihito Yamauchi