Benten Apartment
弁天の住居
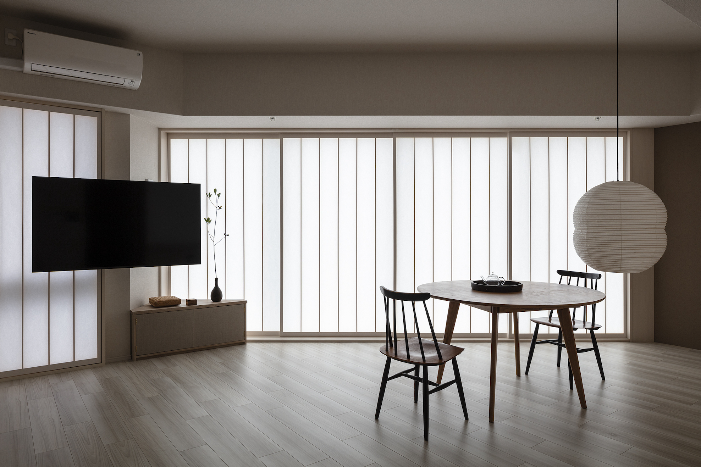
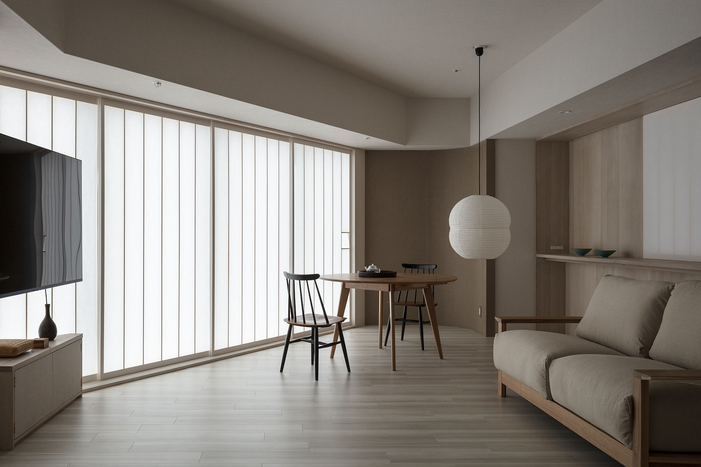
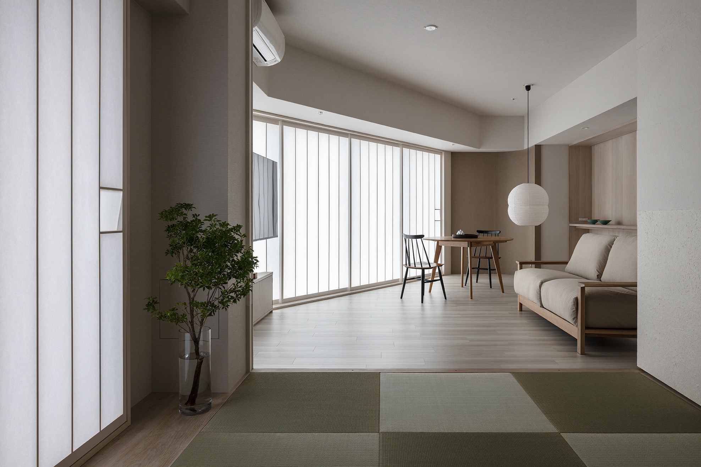
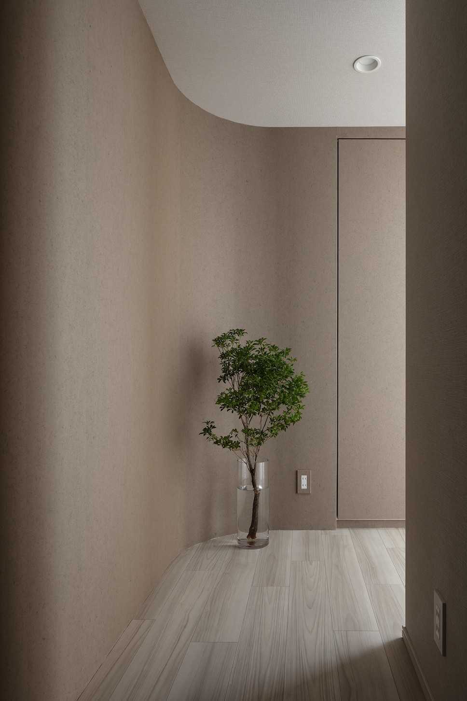
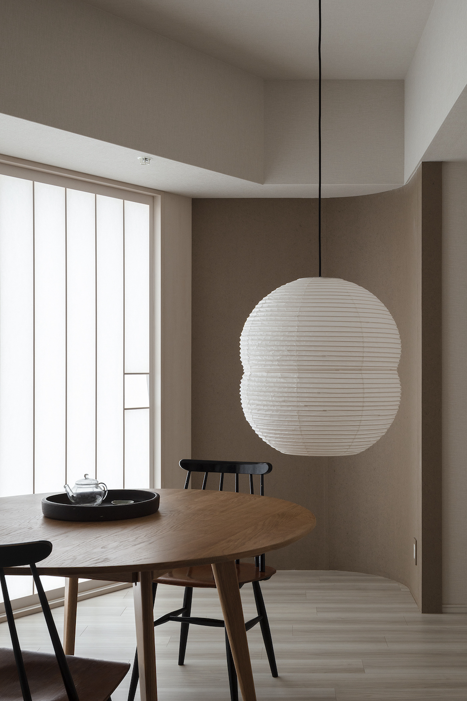
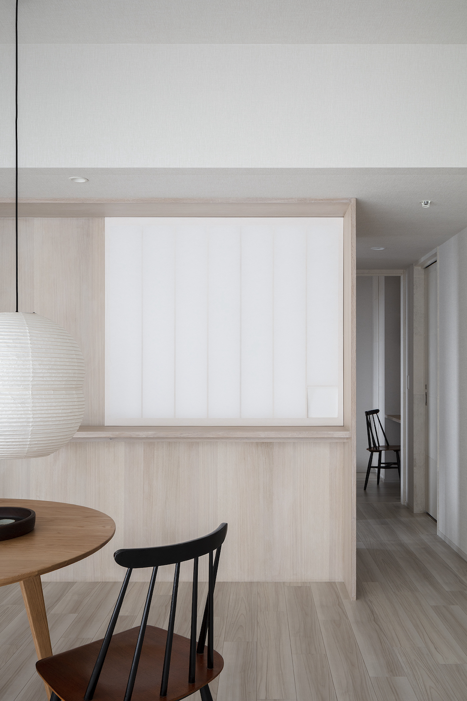
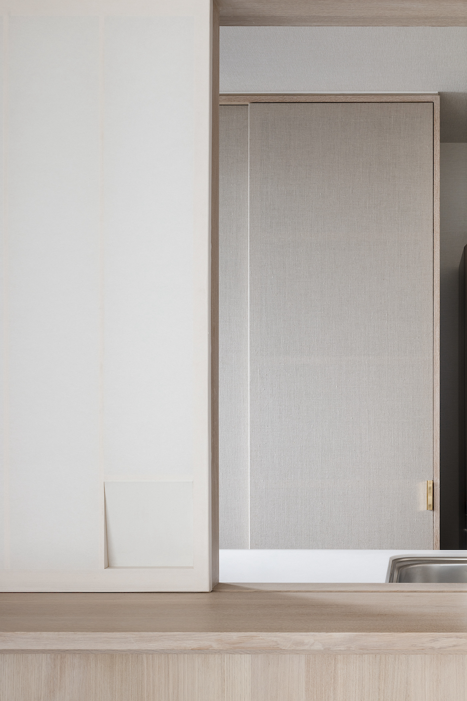
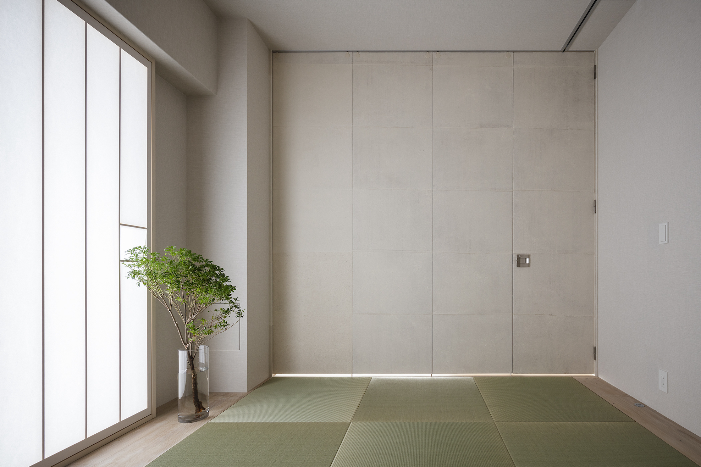
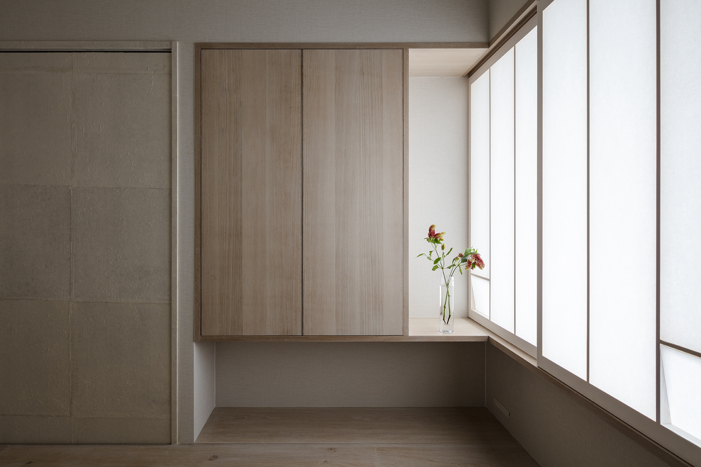
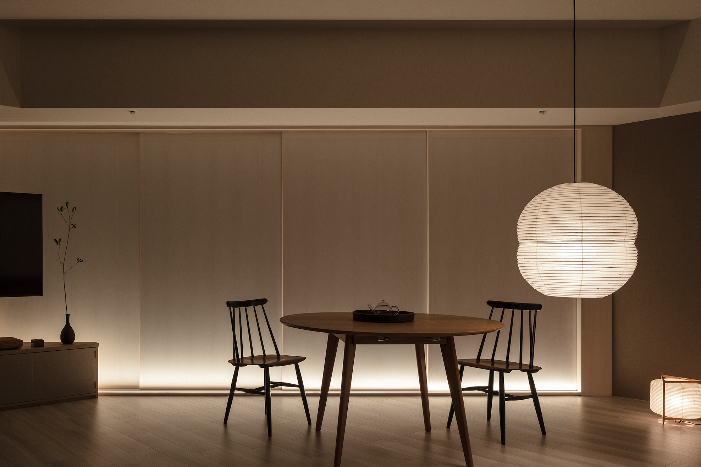
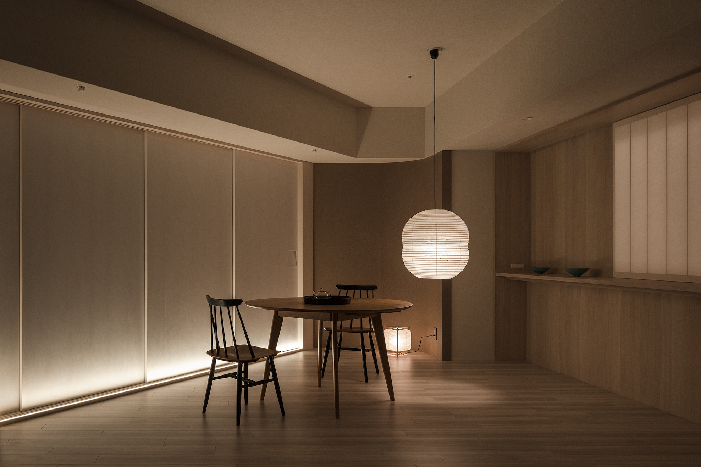
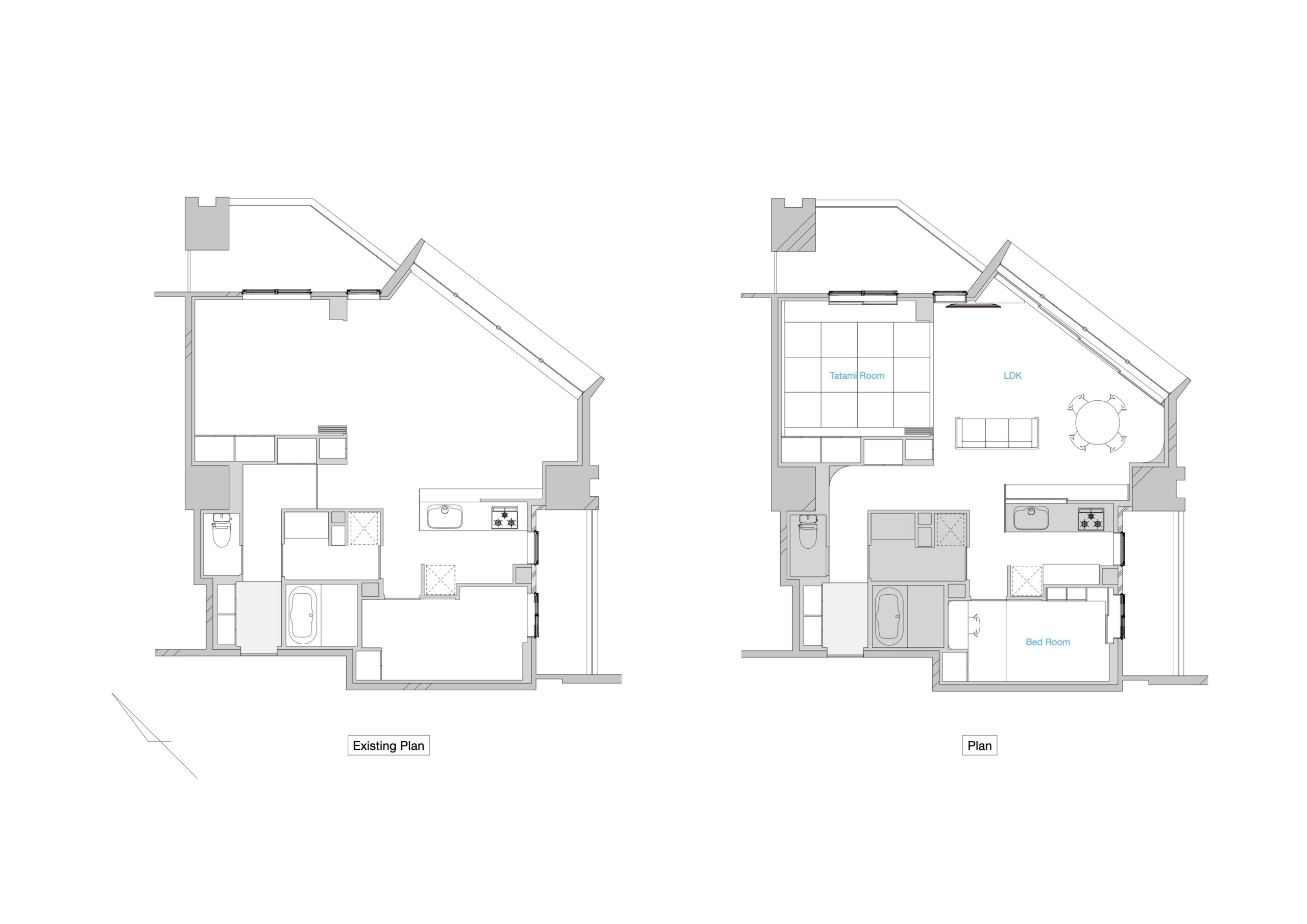
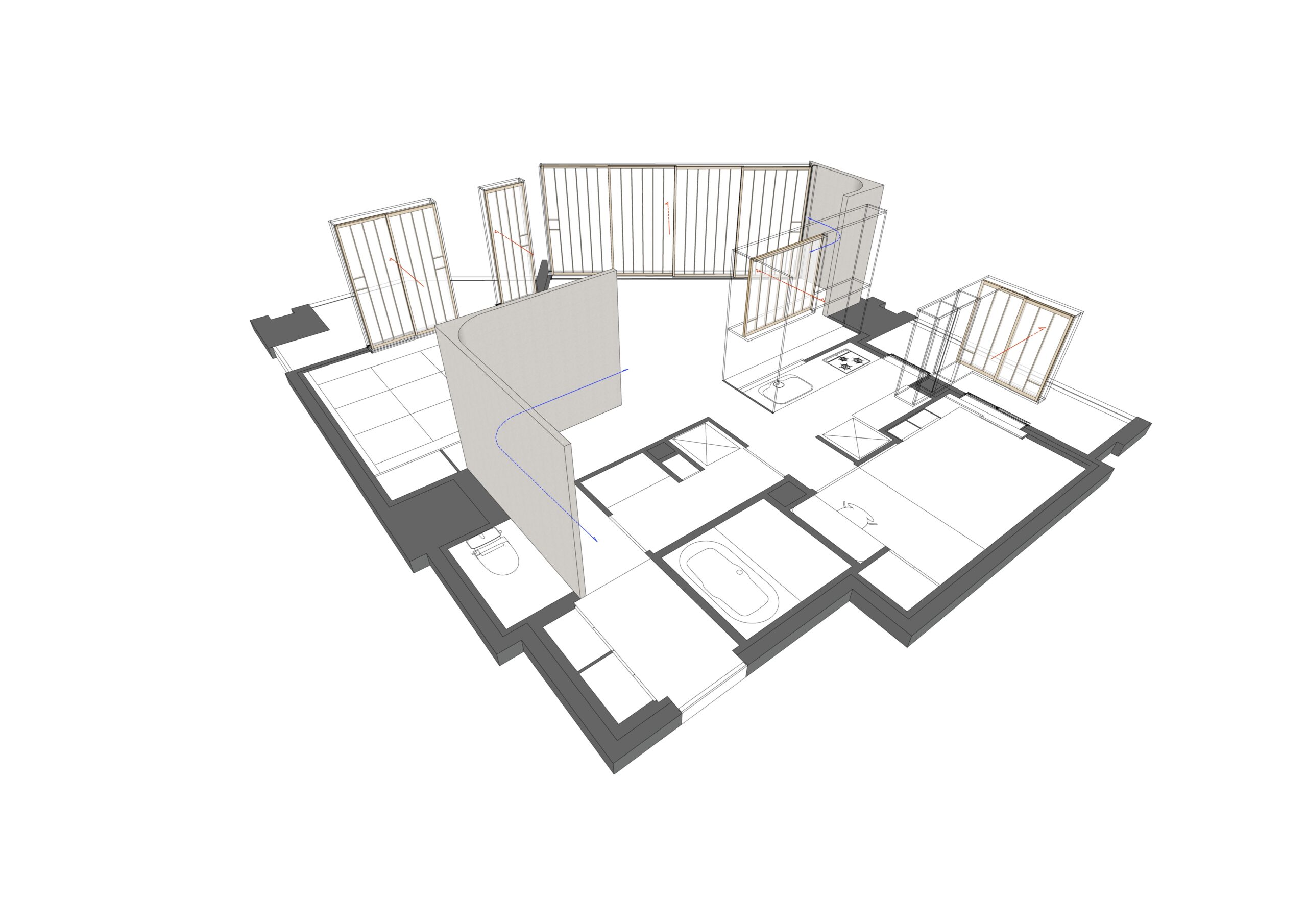
マンションのリノベーションである。
クライアントは新築マンションを購入し、日本滞在用として標準化されたものではなく、独自の個性をもつ住まいを望んだ。
解体は、廊下とLDKを仕切る建具だけとし、新たに付け加える要素も最小限の手数で構成した。
光を透過しない和紙と透過する和紙の2種類を使い、その先にある空間を連想させる装置のようなものが作れないかと考えた。
透過しない和紙で作られた2つの曲面の壁は、曲がった先に存在する空間を連想させ、人々を招き、LDKに導き入れる。
透過する和紙で作られた太鼓貼り障子は、視線を塞ぎ、光のみを透過させ、その向こうにどのような空間が広がるのかを連想させる。
「すべて見せないことを美徳とし、小さな空間を大きく見せる、連想の美しさを求める、思いがけない空間を展開させ、その変化の美しさを狙う」という、日本の伝統的空間を新築マンションに取り込みたかった。
新設した畳の香りが安らぎを与え、集える居場所を作り出し、寝室に設置したベッドベースは縁側のような印象を与える。
- 設計
- 小田真平+Randi Marie Jensen
- 施工
- ロウエ
- 写真
- 山内紀人
This is a renovation of an apartment.
The client purchased a newly built condominium and wanted a home with its own unique character, rather than the standardized style, for her stays in Japan.
Only a door dividing the hallway and LDK were demolished, and the number of new elements to be added was kept to a minimum.
Using different types of washi Japanese Paper, that transmit light and some that doesn’t, we wondered if we could create a sensation that would evoke the idea of a space beyond.
The two curved walls made of non-transmissive washi creates a notion of a space that exists beyond the bend, inviting people in and leading them into the LDK.
The taiko* shoji screens made of permeable washi paper block the line of sight and allow only light to pass through, imposing the idea of the space that lies beyond.
We wanted to incorporate a more traditional Japanese concept into the space of the apartment: the virtue of not showing everything, making a small space appear larger, seeking the beauty of associations, and developing unexpected spaces aiming for the beauty of change.
The scent of the newly installed tatami mats creates a peaceful atmosphere and welcoming gathering place. The bed base in the bedroom gives the impression of a Engawa.
Rather than dismantling and renovate everything, we aimed to create a space that would make visitors feel the Japanese ambience even when at home in the apartment, by adding a few elements.
*Taiko shoji is a type of shoji where washi is pasted on both sides of the wooden frame.
- Design
- Shimpei Oda + Randi Marie Jensen
- Completion
- Loowe Inc.
- Photo
- Norihito Yamauchi