mANy CAcaos, MAnY MiNds.
メニーカカオズ メニーマインド
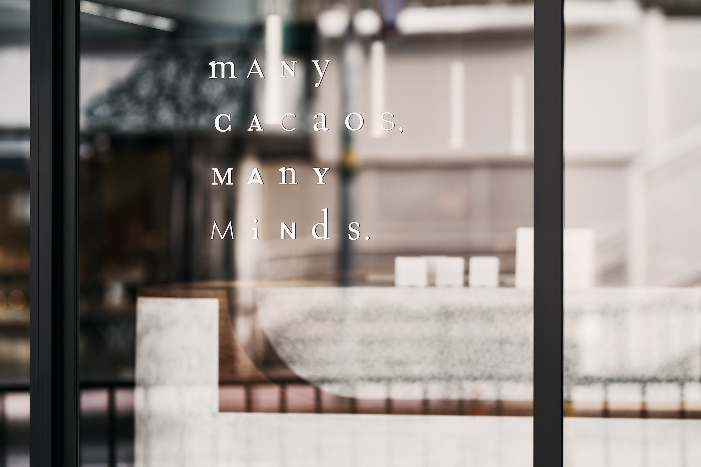
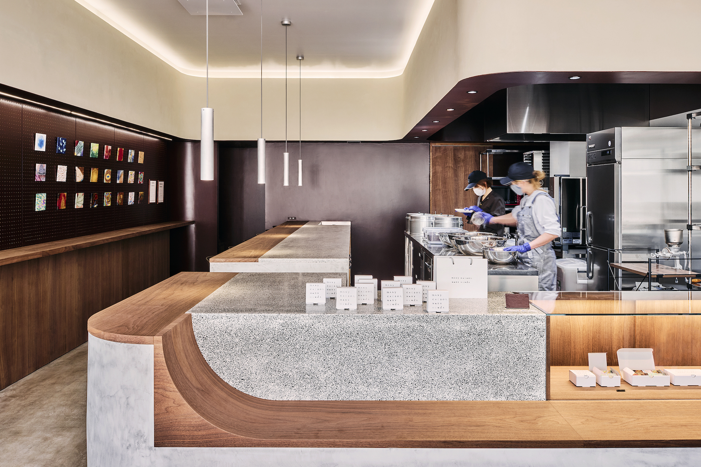
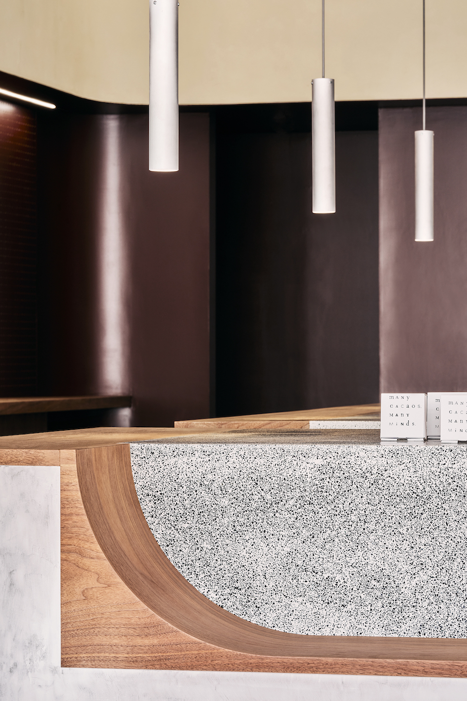
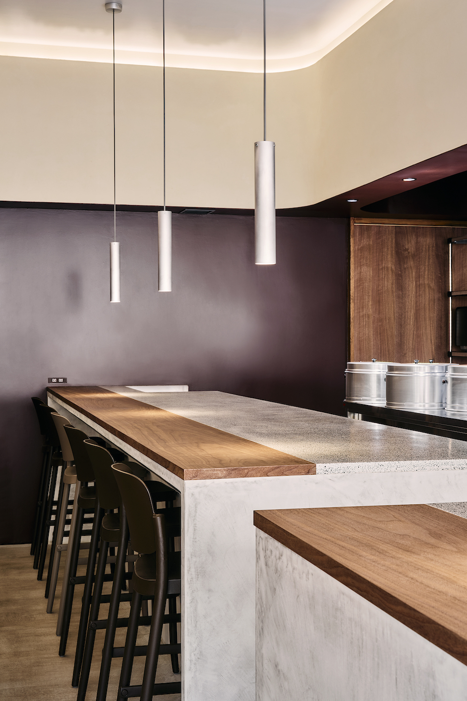
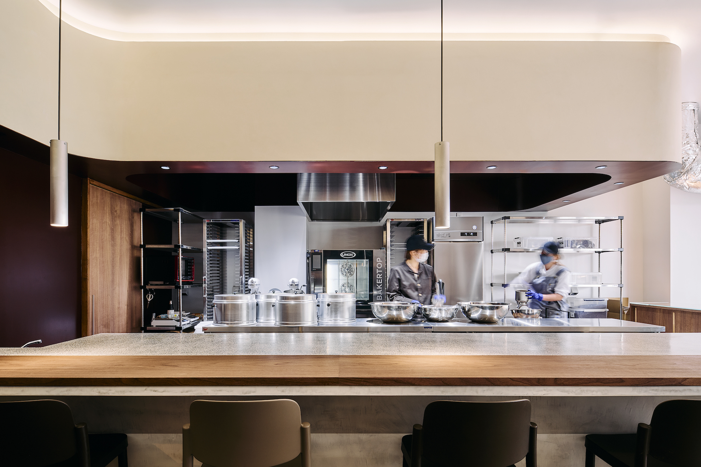
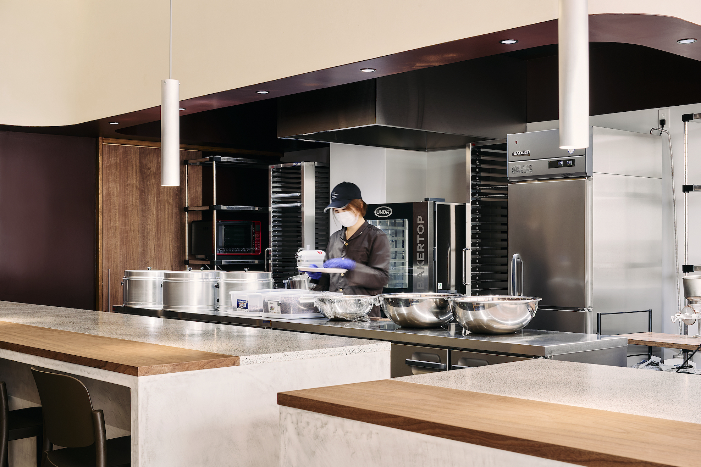
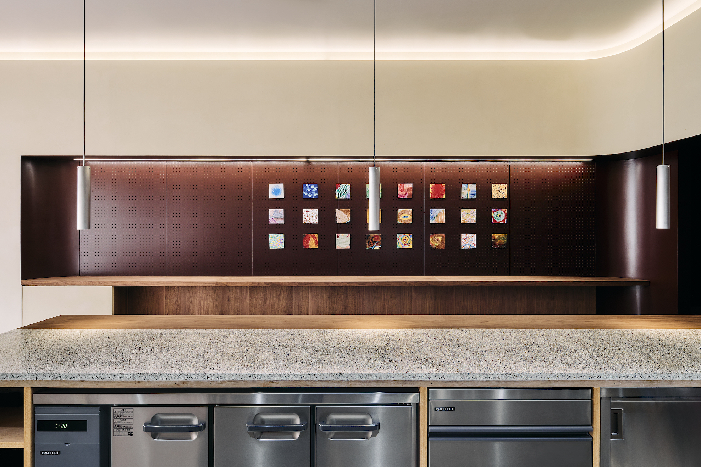
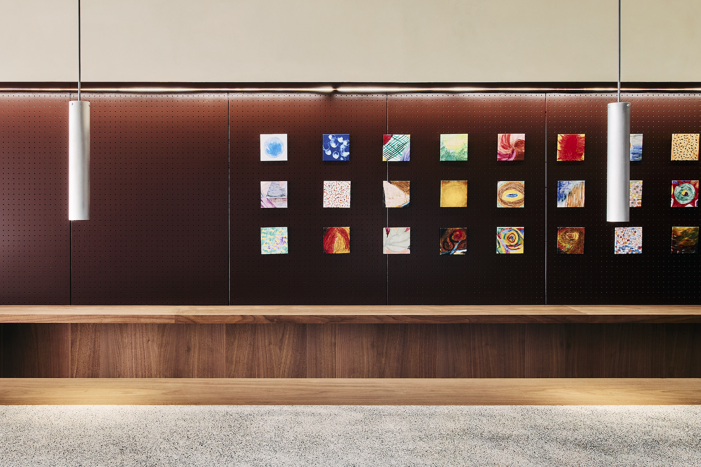
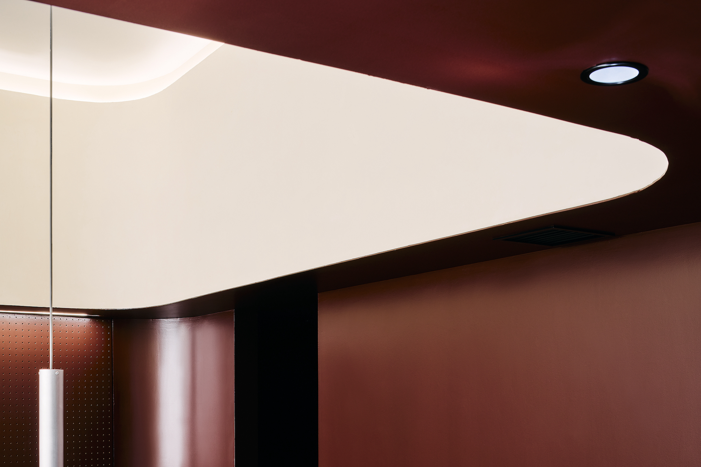
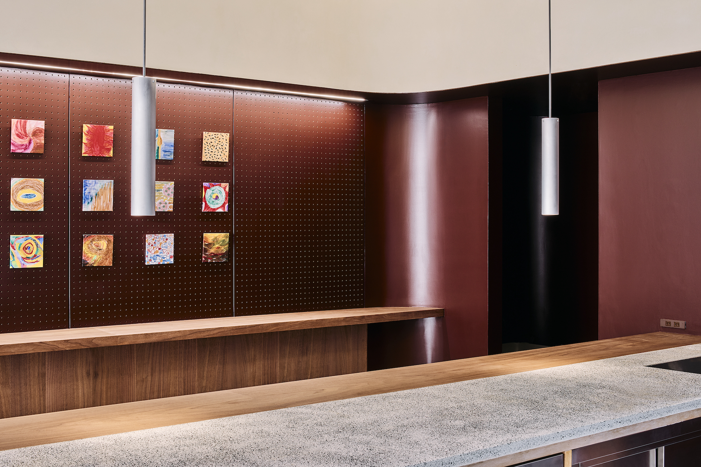
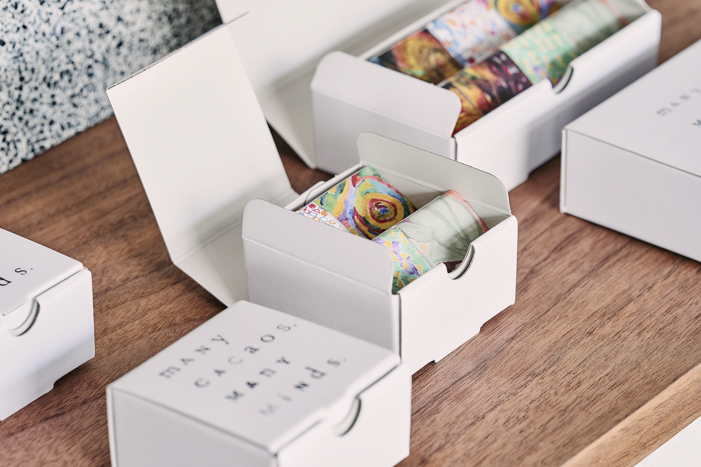
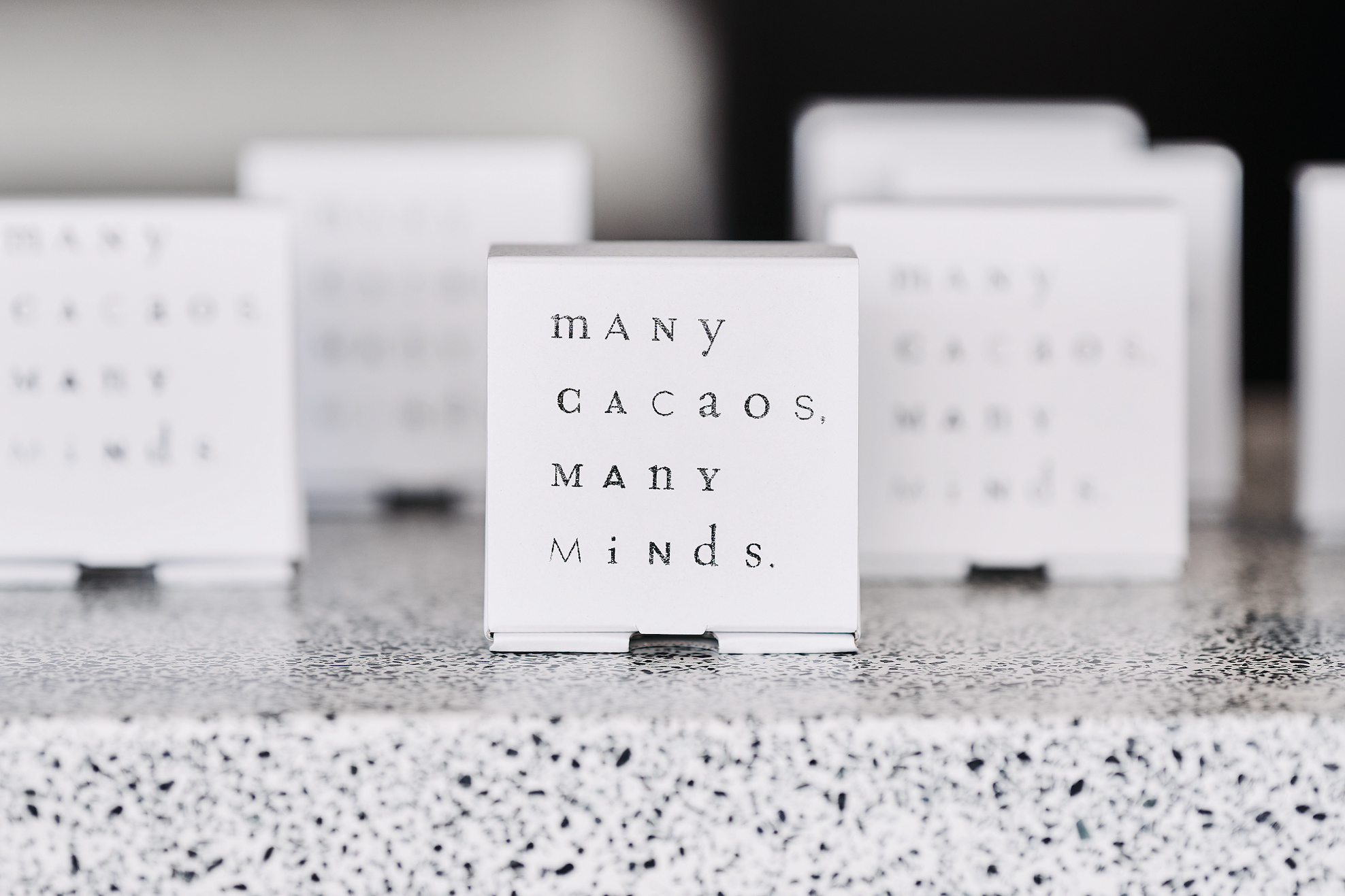
カカオ豆の焙煎からチョコレートの製造までを手がける「Bean to Bar」のインテリアデザインである。
カカオ豆からチョコレートの原材料(カカオマス、ココアパウダーなど)を作る工程(一次加工)と、製品としてのチョコレートを作る工程(二次加工)は分かれているのが一般的であるが、カカオ豆(bean)を加工して板チョコ(bar)を作り、販売するまでの全てを1人のショコラティエ、または単一メーカーが、一貫して携わる。
「Bean to Bar」らしく、カカオ豆の保存から選定、焙煎、チョコレートバーのラッピングまで全ての工程を可視化し、カカオの匂いと製造機械の音、パッケージ、提供するスタッフと購入者が一体となり、混ざり合う空間を提供できないかと考えた。
「サプライチェーン」を意識し、作り手から買い手、買い手から作り手の存在を認識できるよう、厨房とショップ、カフェをカウンターで仕切るだけの一体的な空間を提案した。
少し高めに設定されたカウンターから見える厨房は舞台のようにも見え、厨房機器は舞台装置のようでもある。
チョコレートのような滑らかな曲面が空間を作り出し、アクセントを与える。
カウンターを構成する木、人造石研ぎ出し、モルタルが取り合う部分にチリ(段差)を設けずツラ合わせとした。
型を作って流し込むチョコレートの製造工程で出来上がったかのような納まり、チョコチップのようなテラゾー 銀紙のようなアルミの冷ややかさをもった照明器具など、チョコレートから連続できる様々な要素の集積が、この店に相応しいデザインとなっている。
細部にまでクラフトワークによってつくられた空間は、全てのチョコレート製造工程を自社で行うBean to Barのコンセプトと合致し、買い手と作り手の双方にとって、唯一無二の空間体験となる「場」となることを期待する。
クリエイティブディレクション・グラフィックデザインは、オフィスキャンプ・勝山浩二によるものである。
- 設計
- 小田真平建築設計事務所 小田真平 + ひとともり 長坂純明
- 施工
- 古尾工務店
- 写真
- 河田弘樹
This is the interior design for a shop that works with a “Bean to Bar” concept. Involving the entire process from roasting the cacao beans to the final production of the chocolate.
Generally, the process of making the raw materials for chocolate (cacao mass, cocoa powder, etc.) from cacao beans (primary processing) and the process of making chocolate as a product (secondary processing) are separated. However, in this case one chocolatier/manufacturer is involved in the entire process from processing the cacao bean to making the chocolate bar and selling them.
Strengthening the concept of "Bean to Bar," we wanted to display the whole processes from storing, selecting and roasting the cocoa beans to processing and wrapping the chocolate bars, and herein create a space where the smell of cocoa, the sounds of the manufacturing, the packaging, products, the makers and customers can all come together and blend.
So, with the “supply chain” in mind, we proposed an integrated space where the kitchen, store, and café are separated only by a counter, so that makers would be conscious of the presence of the costumers and costumers would be conscious of the presence of the makers and the process.
From the slightly elevated counter, the whole kitchen can be viewed, resembling a stage, where the kitchen equipment becomes like stage equipment, and the makers the artists.
The smooth curved chocolate-like surfaces create and accentuate the space.
The wood, terrazzo, and mortar that make up the counter are meticulously lined up with each other, to create a smooth transition without unevenness.
In the design of this store there is an accumulation of various elements that are reminiscent of the chocolate, such as the finish that looks as if it was made during the chocolate manufacturing process, where chocolate is poured into molds, the terrazzo that resembles chocolate chips, and the lighting fixtures that have the coolness of aluminum resembling silver foil.
This space, created with craftsmanship down to the smallest detail, is in line with the “Bean to Bar” concept, in which all the chocolate manufacturing processes are carried out in-house, and it is expected to become a place that offers a unique spatial experience for both the customers and makers.
Creative direction and graphic design were done by Koji Katsuyama of Office Camp.
- Design
- Shimpei Oda Architect's Office / Shimpei Oda + hitotomori / Yoshiaki Nagasaka
- Completion
- Furuo construction company
- Photo
- Hiroki Kawata