Multi-tenant building in Hattori Tenjin
服部天神のテナントビル
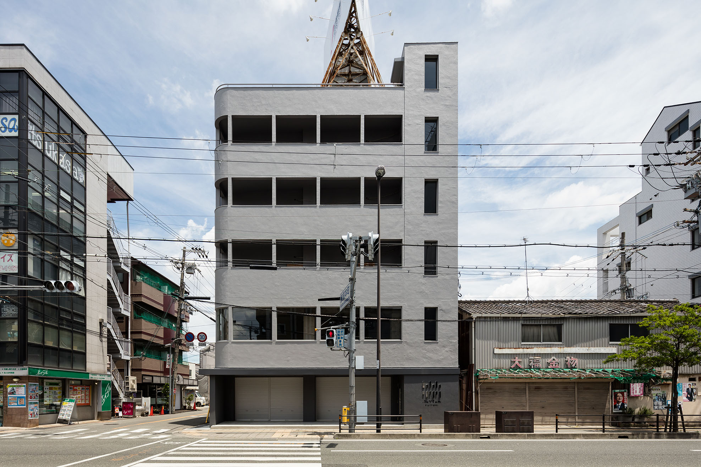
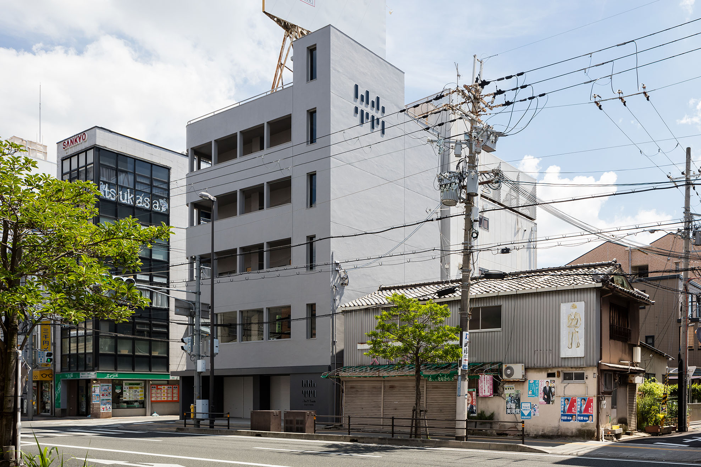
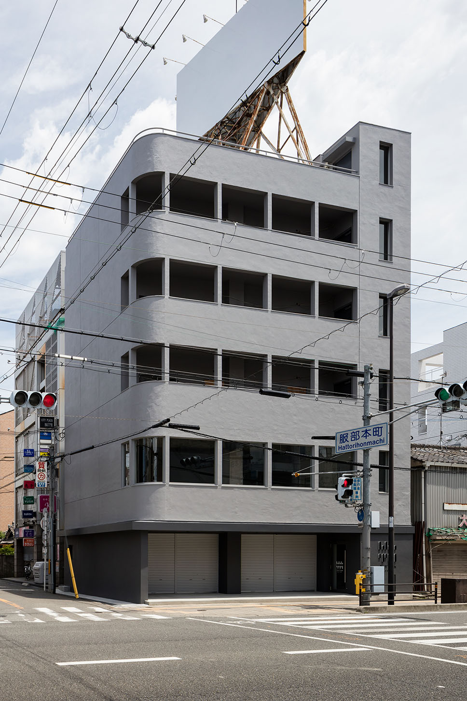
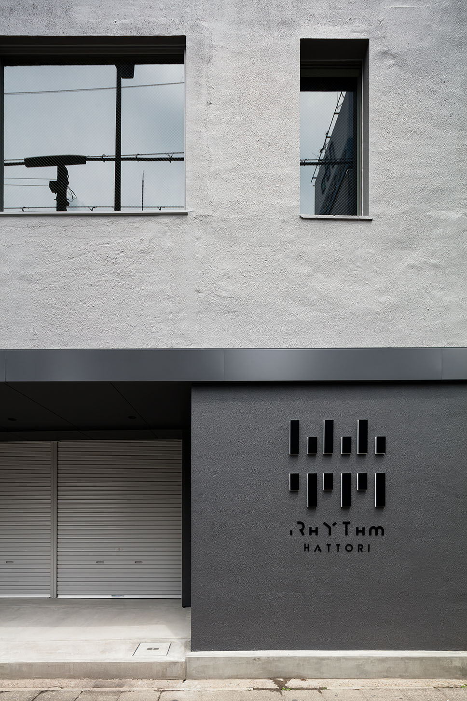
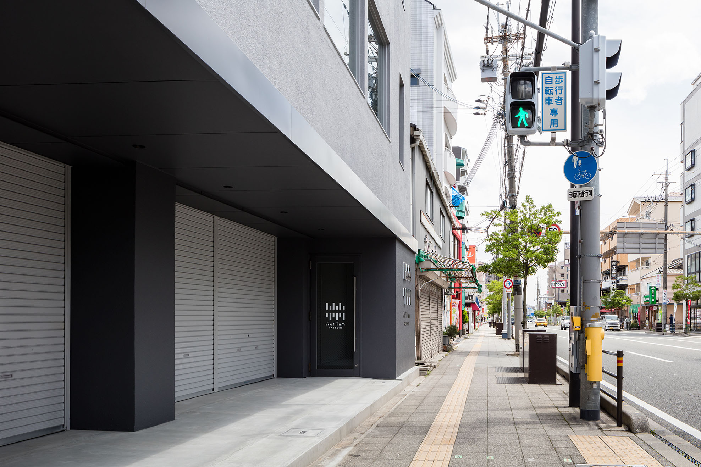
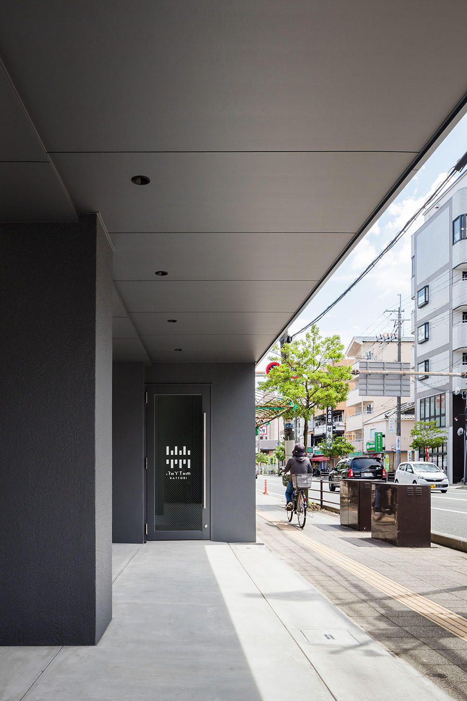
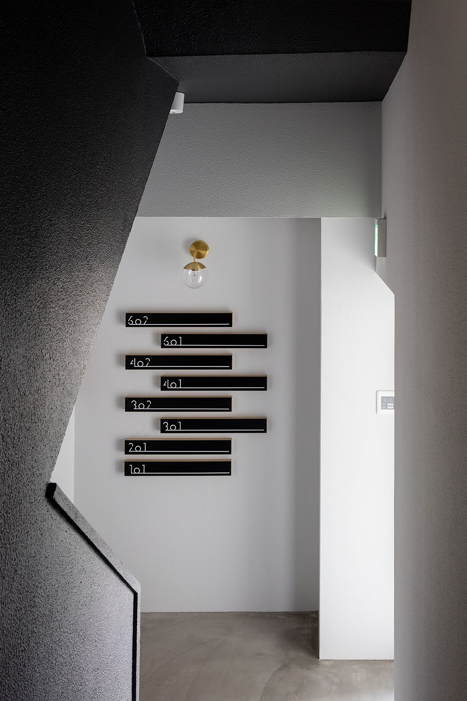
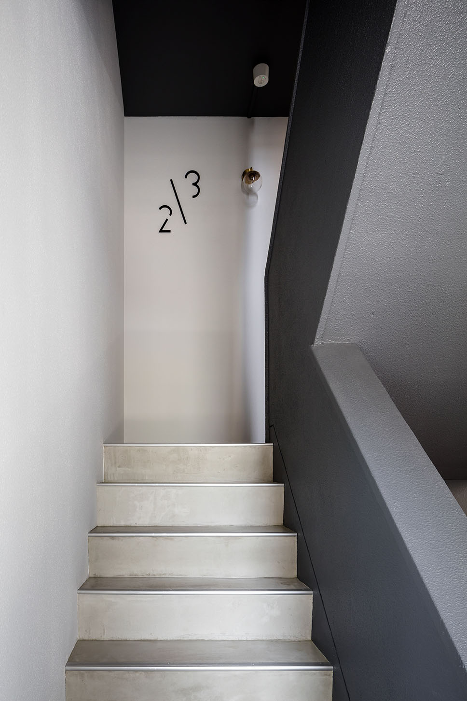
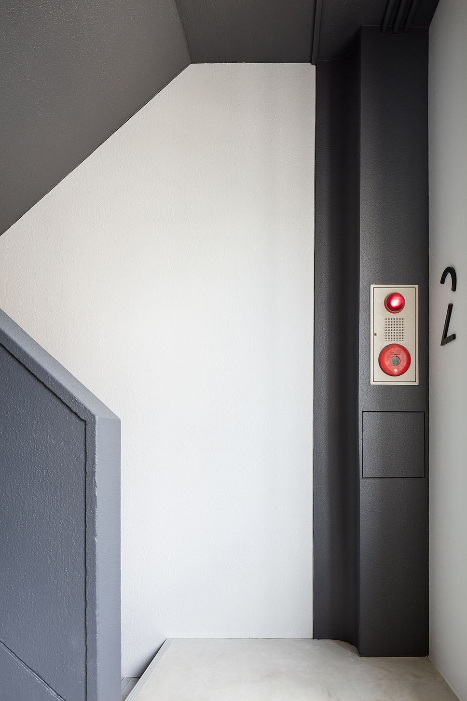
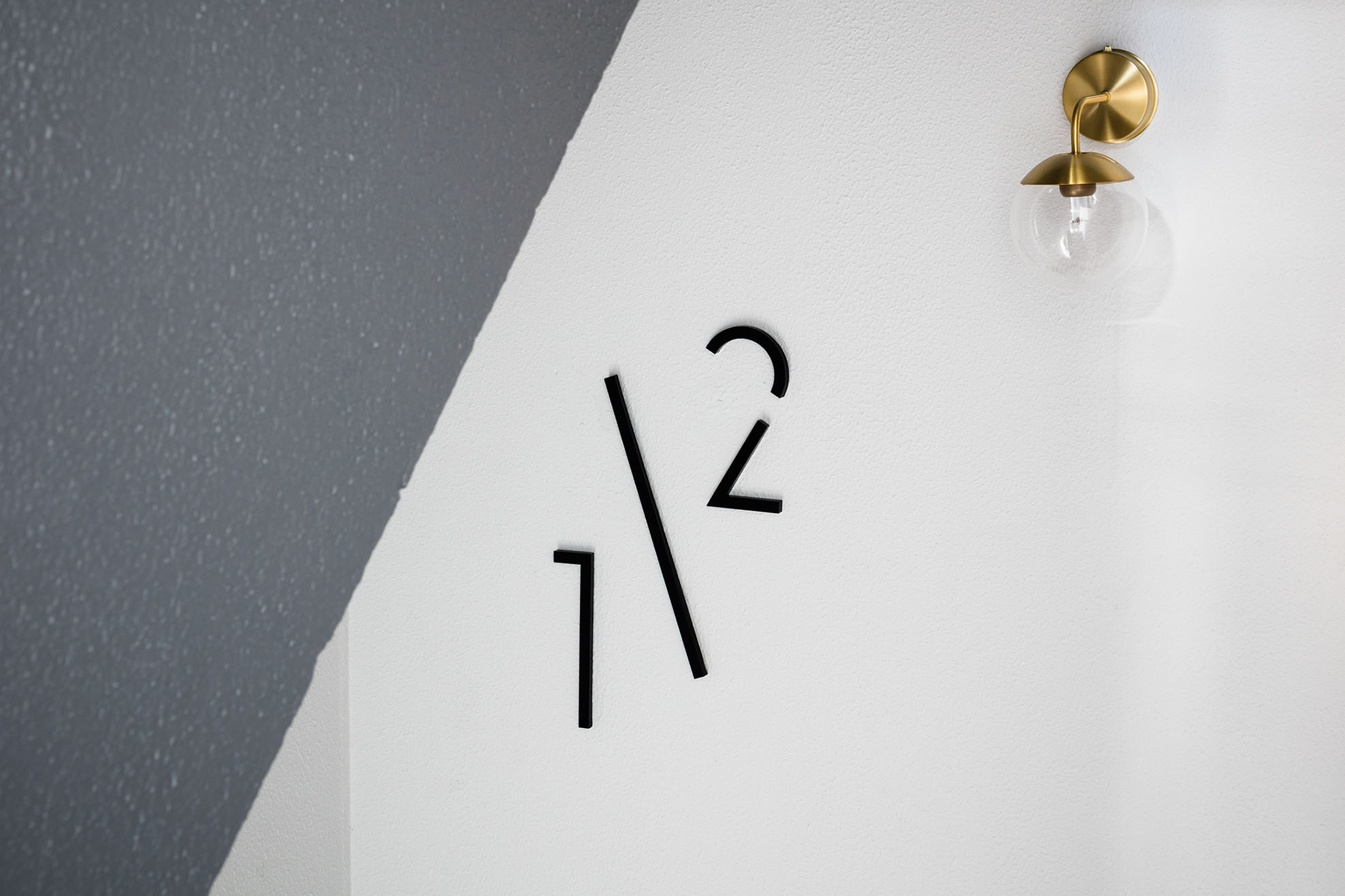
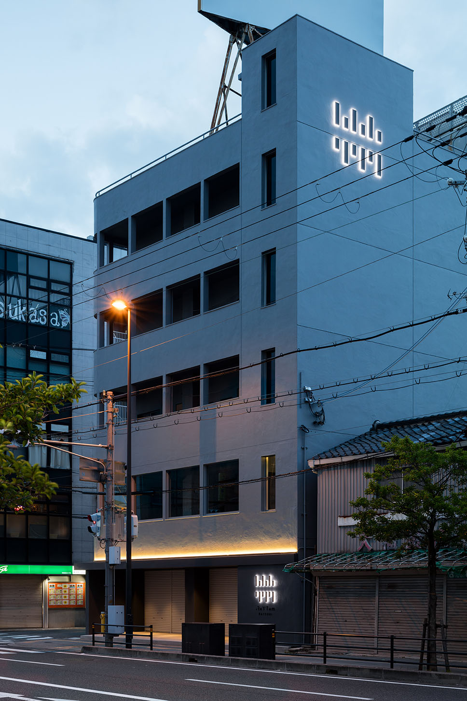
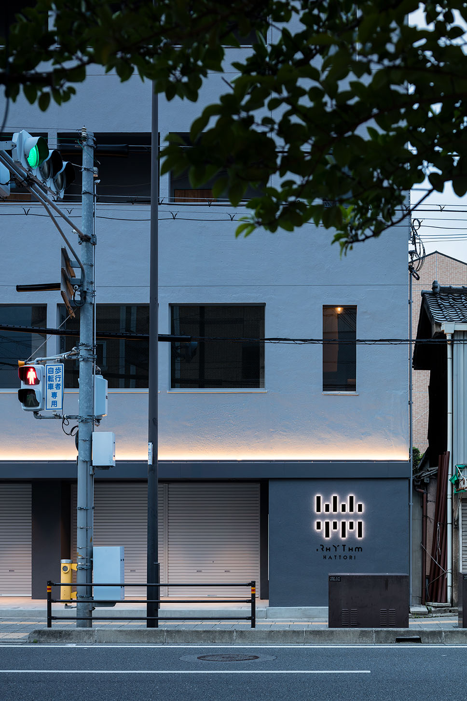
テナントビルのリノベーションである。
1971年に建築されたこのビルは、交通量の多い交差点の道路境界線ぎりぎりに建築されている。
長年使われてきた既存店舗の過剰な装飾や看板とともに前面の歩道に圧迫感を与えており、ビルのエントランスにおいては、扉を開けると歩道に越境してしまう状態であった。
しかし、交差点に面した隅がRに切り取られているなど、当時の設計者の配慮が伺え、外壁に設けられた開口はカーテンウォールや新建材で覆われた現代のビルとは違うタイプの奥行を持っていた。
全く違うファサードを新たに形成するのではなく、長年そこにあり続けたビルとして、この街に貢献できないかと考えた。
ビル本来の魅力を引き出すために既存の装飾を全て剥ぎ取り、歩道に限界まで迫ったビルの1階をセットバックさせ、余白を作り出し、この余白を通して歩道と店舗、ビルのエントランスを接続させる。
余白という曖昧な空間は庭先や店先の縁側のように機能し、店舗や歩道が拡張されたように感じられる。
一見特徴のないように見えるビルを注意深く観察し、そっと手助けするように改修を行なった。
長年、圧迫感を与えていたビルが新たに挿入された中間領域により街並みにゆとりを与え、外壁のやわらかなカーブが交差点のシンボル的な存在になることを望む。
- 設計
- 小田真平
- 施工
- アンドエス
- 写真
- 山内紀人
Built in 1971, the building was constructed at the edge of the road boundary of a busy intersection.
Having been in use for many years, the excessive decorations and signboards of the previous and existing stores resulted in an overbearing impression towards the sidewalk in front of the building.
Furthermore, opening the door to the entrance of the building would result in the sidewalk being partly blocked by the door.
However, the building also had some interesting design qualities, likes the curved corner facing the intersection, and the openings in the exterior walls which has a different type of depth compared to modern buildings covered with curtain walls and modern materials.
It shows some of the thoughts of the designer and architect at that time.
Rather than creating a completely different façade, we wondered if the building could contribute to the city as a building that had been there for many years.
In order to bring out the building's original appeal, all existing decorations was stripped away.
Furthermore, on the ground floor where the original building was built to the border of the site, a setback now creates a connection between the sidewalk, shops building entrance through this new blank space.
The ambiguous space created by the setback functions likes a garden or shopfront verge, giving the impression of an extension of the shops sidewalk.
By carefully analyzing the seemingly featureless building, it was renovated in a way that gently helped improve its expression.
For many years, the building had an oppressive appearance; however, with the newly inserted intermediate area that gives more space to the streetscape, the soft curves of the exterior walls, it will now hopefully become a better symbolic presence at the intersection.
- Design
- Shimpei Oda
- Completion
- &S co., Ltd.
- Photo
- Norihito Yamauchi