Panda LLC
パンダ合同会社
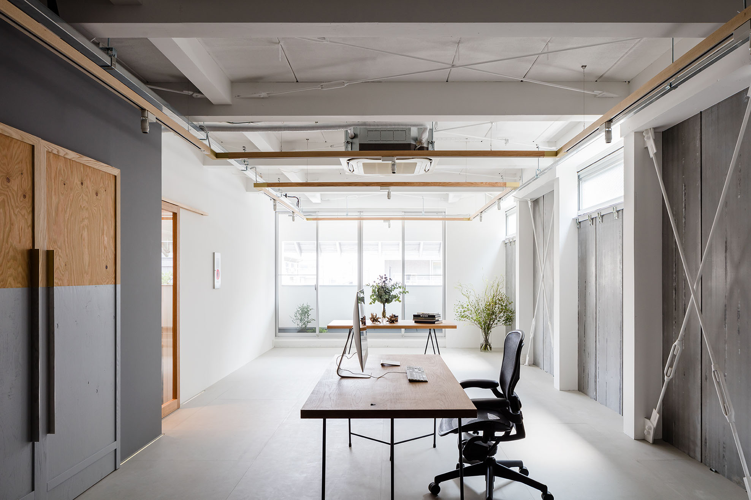
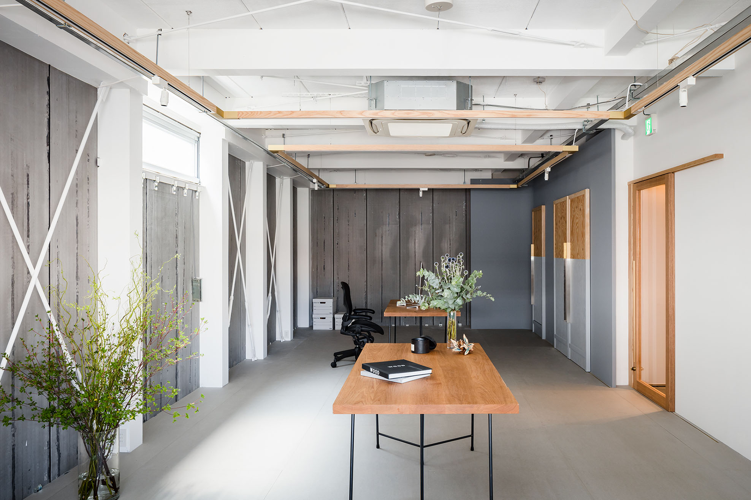
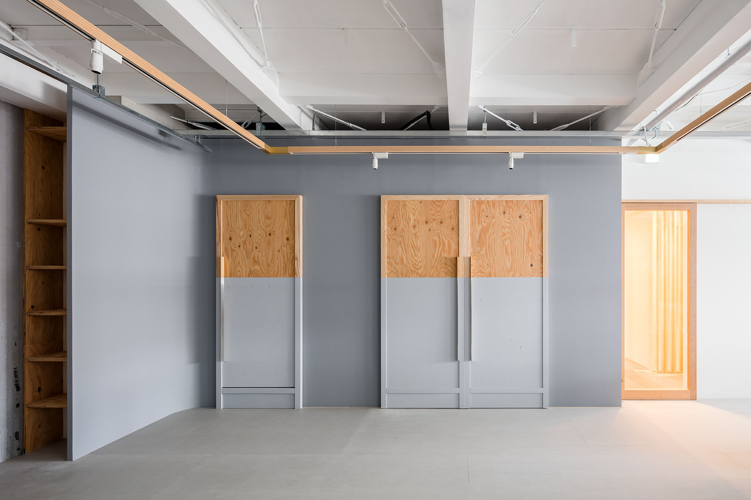
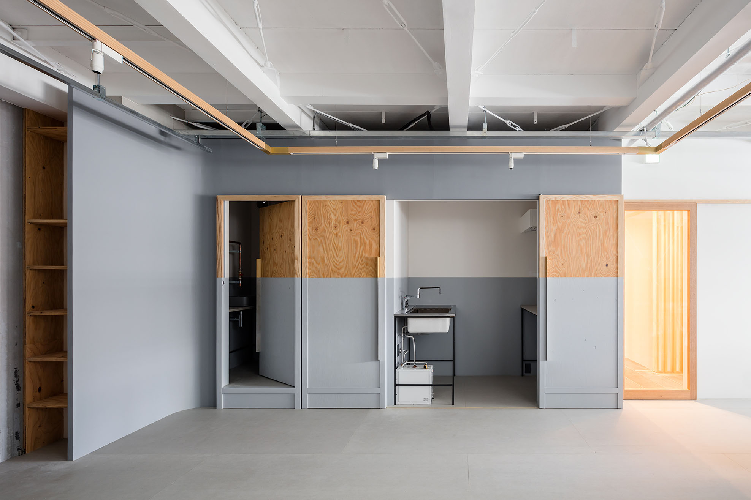
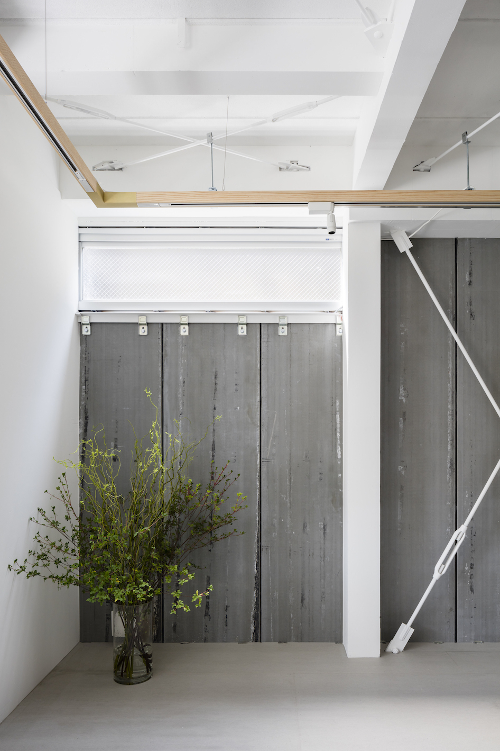
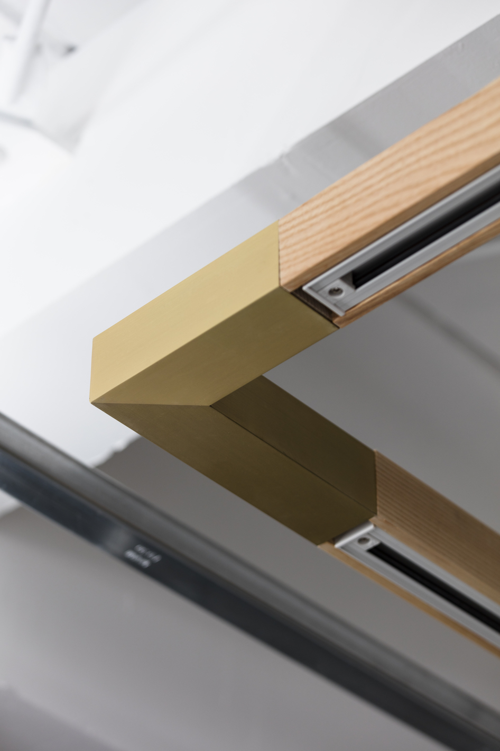
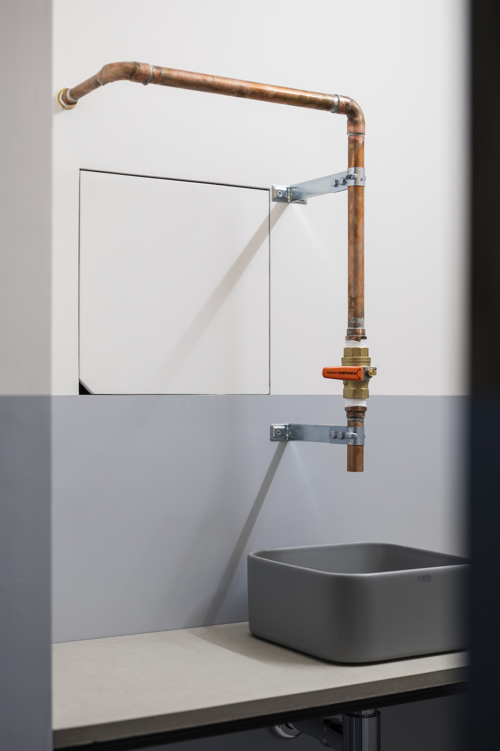
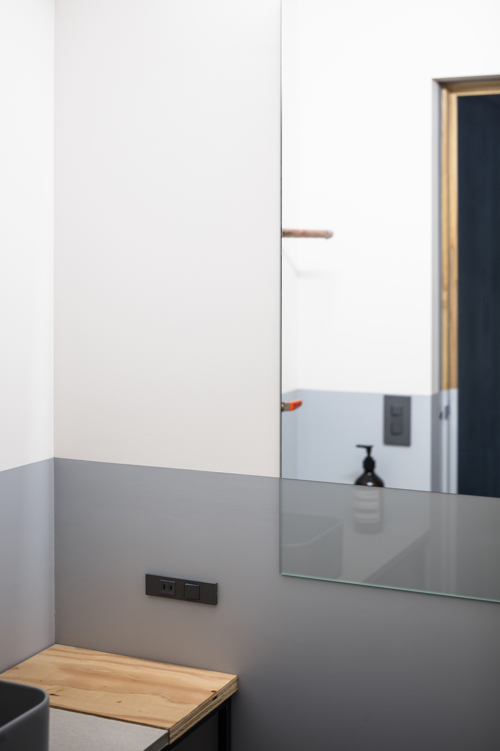
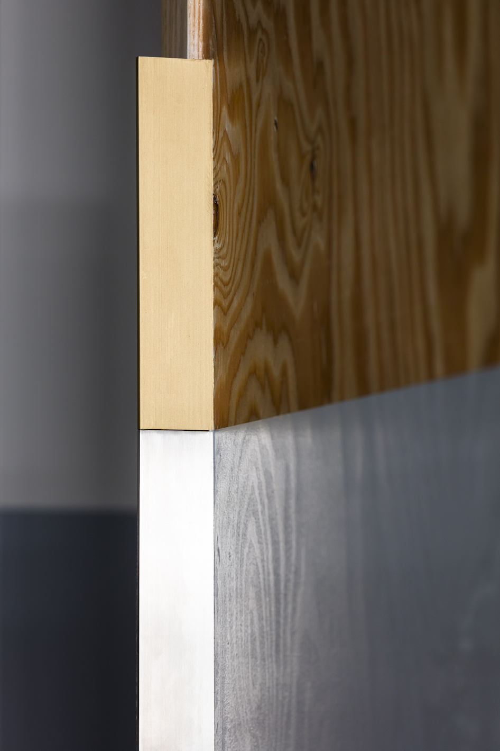
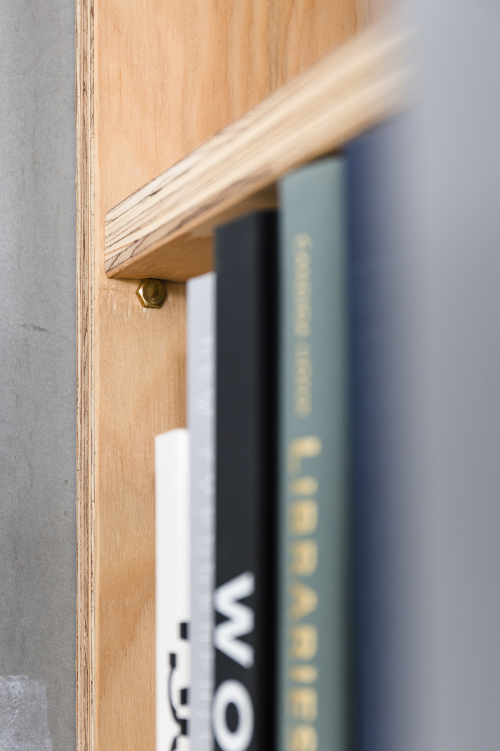


グラフィックデザイン事務所のインテリアデザインである。
新築ビルの1室、45㎡の空間にオフィス機能とショップ機能を求められた。
内壁が押出成形セメント板、天井が軽量気泡コンクリートとなっており、内部空間として設えられてはおらず、未完成であったが、特有のテクスチャーを持っており、魅力的な空間であった。
与えられた予算で求められた機能を満たすため、その外周部には手を加えず、ワンルームの空間に1枚の曲面を持った壁を立て、その裏側にキッチン、サニタリーを配置した。
天井から吊り下げられた2つの照明は、領域を切り取り、オフィス空間とショップ空間を作り出す。
キッチンとサニタリーの内部、建具とも上下を塗り分けられ、建具を全開すれば、メインの空間に取り込まれ、塗り分けられた壁が建具と一体化し空間を変化させると共にその機能がメインの空間に溢れ出す。
機能性のことも考え、汚れの集中する下部を再塗装しやすいように考えている。
塗り分けられた空間はこの会社の名前でもある「パンダ」のツートーンを連想させる。
ひと続きでありながら、抽象的な領域を作り出す空間を目指した。
- 設計
- 小田真平
- 施工
- アトリエロウエ
- 写真
- 山内紀人
Interior design of a Graphic design office.
The design of an office and shop area was requested in the 45m2 open space, located in a new build building.
With inner walls of extruded cement board and concrete ceiling, the original internal space was incomplete.
However, with its unique textures it was a space with its own charm.
In order to create the required functions within budget, the original periphery of the space, ceiling, floor and walls, was not touched. Instead, an l-shaped wall with a curved corner was placed in the office space and the kitchen and toilet placed behind it.
Two spotlight frames suspended from the ceiling defines the office and shop areas within space.
The lower parts of the kitchen and toilet interior and their doors is painted, while the upper parts retains its original texture and colors.
With the doors fully opened, the vertical line and color of the painted interior connects with the doors and integrates the functions out into the main space.
Also considering functionality, it is easy to repaint the bottom part where dirt, wear and tear is more likely to show with regular use.
The painted is reminiscent of the two-tone “Panda”, which is also the name of the company.
The design aims to create a continuous space with abstract areas.
- Design
- Shimpei Oda
- Completion
- Atelier Loowe Inc.
- Photo
- Norihito Yamauchi