Office building in Tennoji
天王寺の事務所ビル
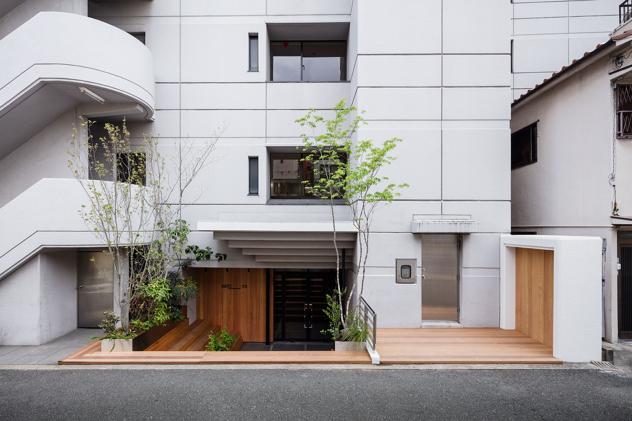
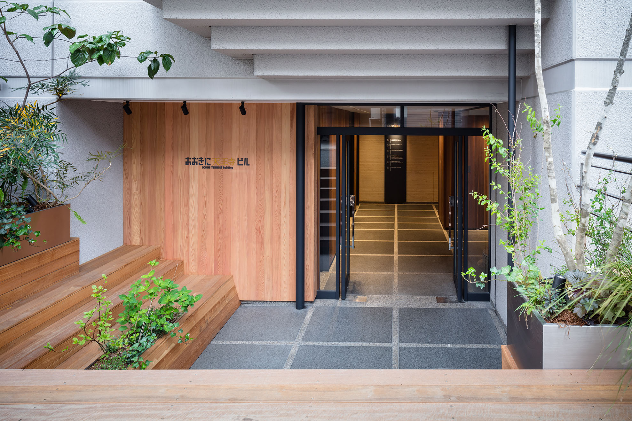
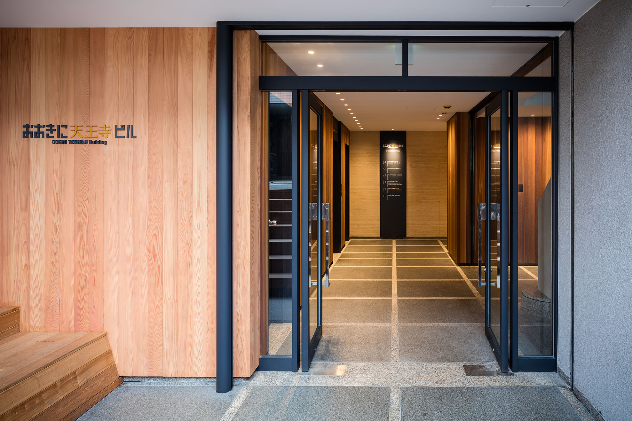
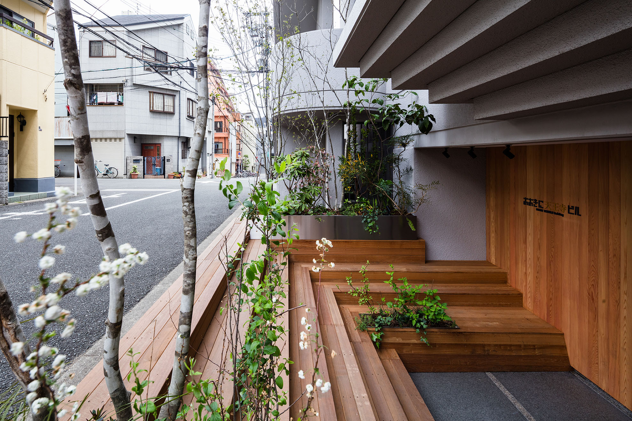
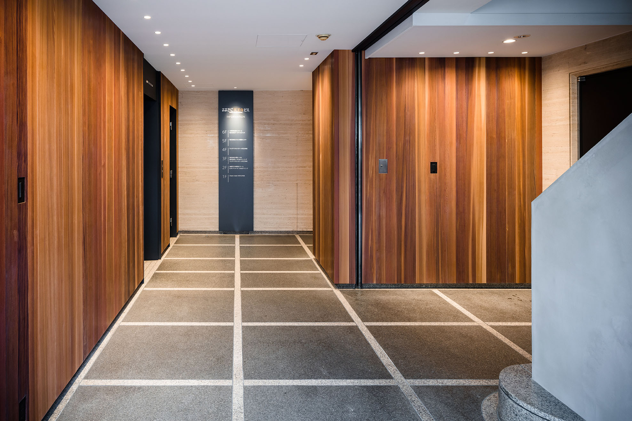
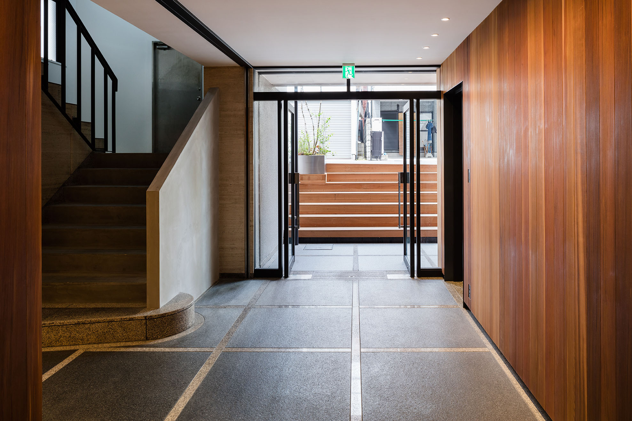
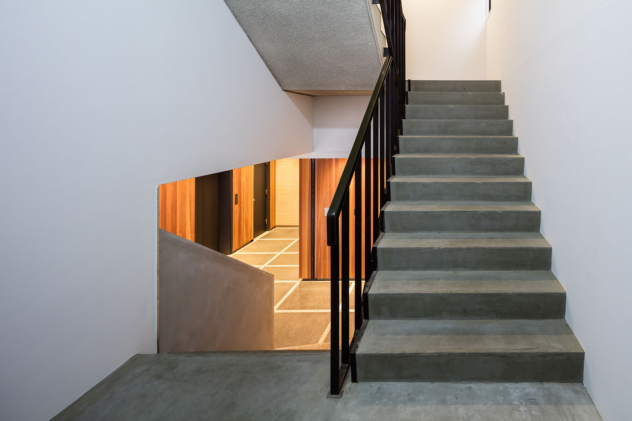
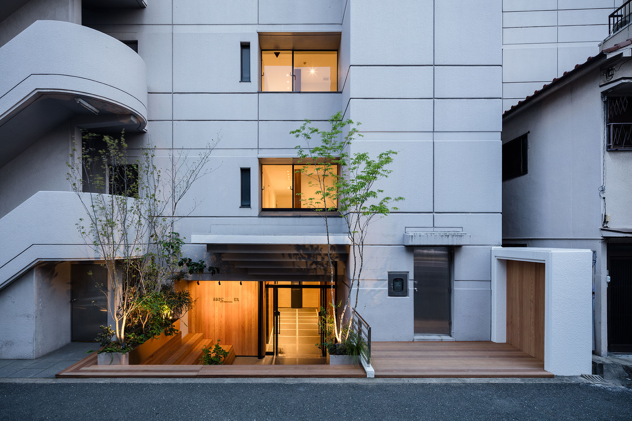
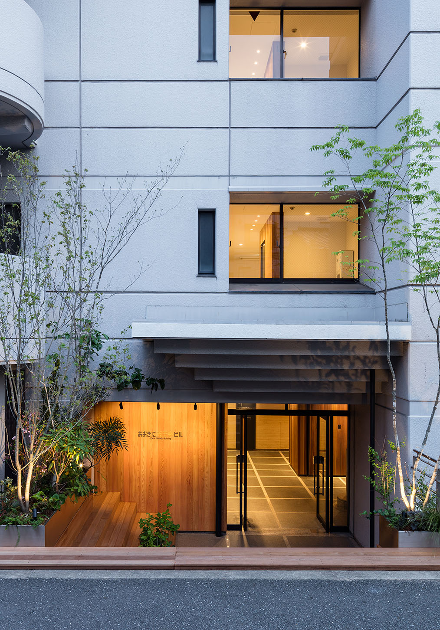
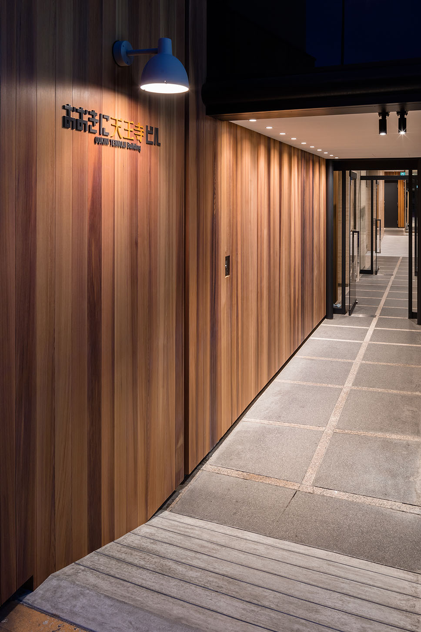
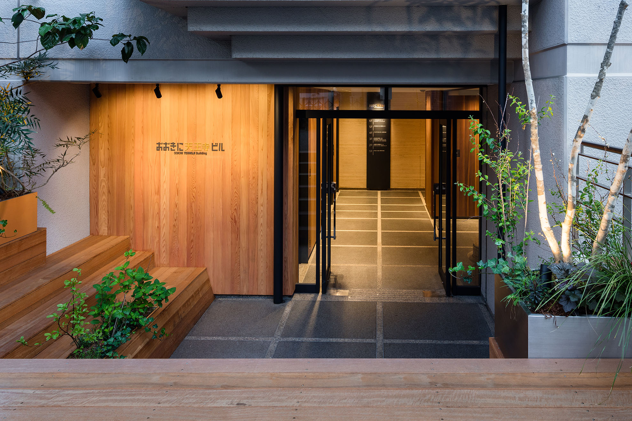
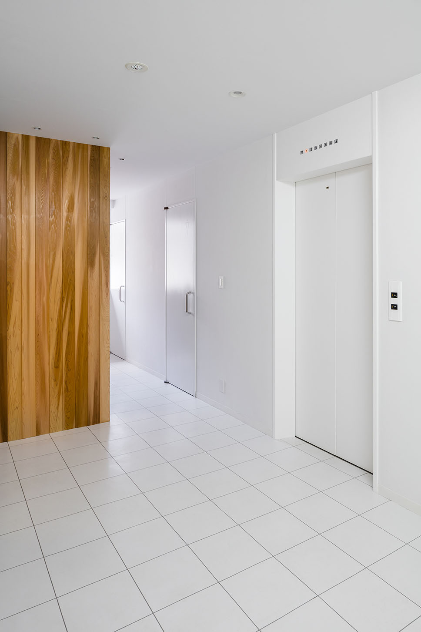
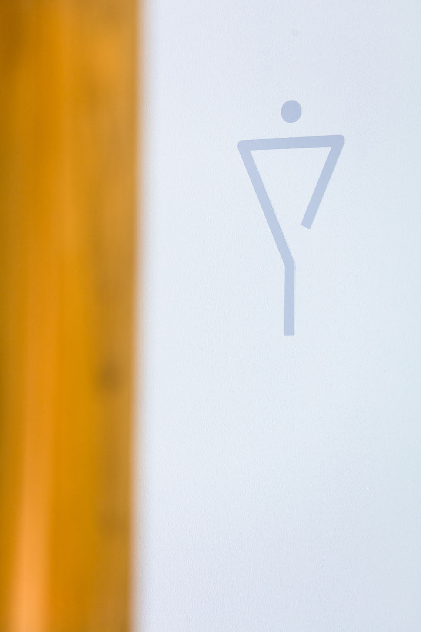
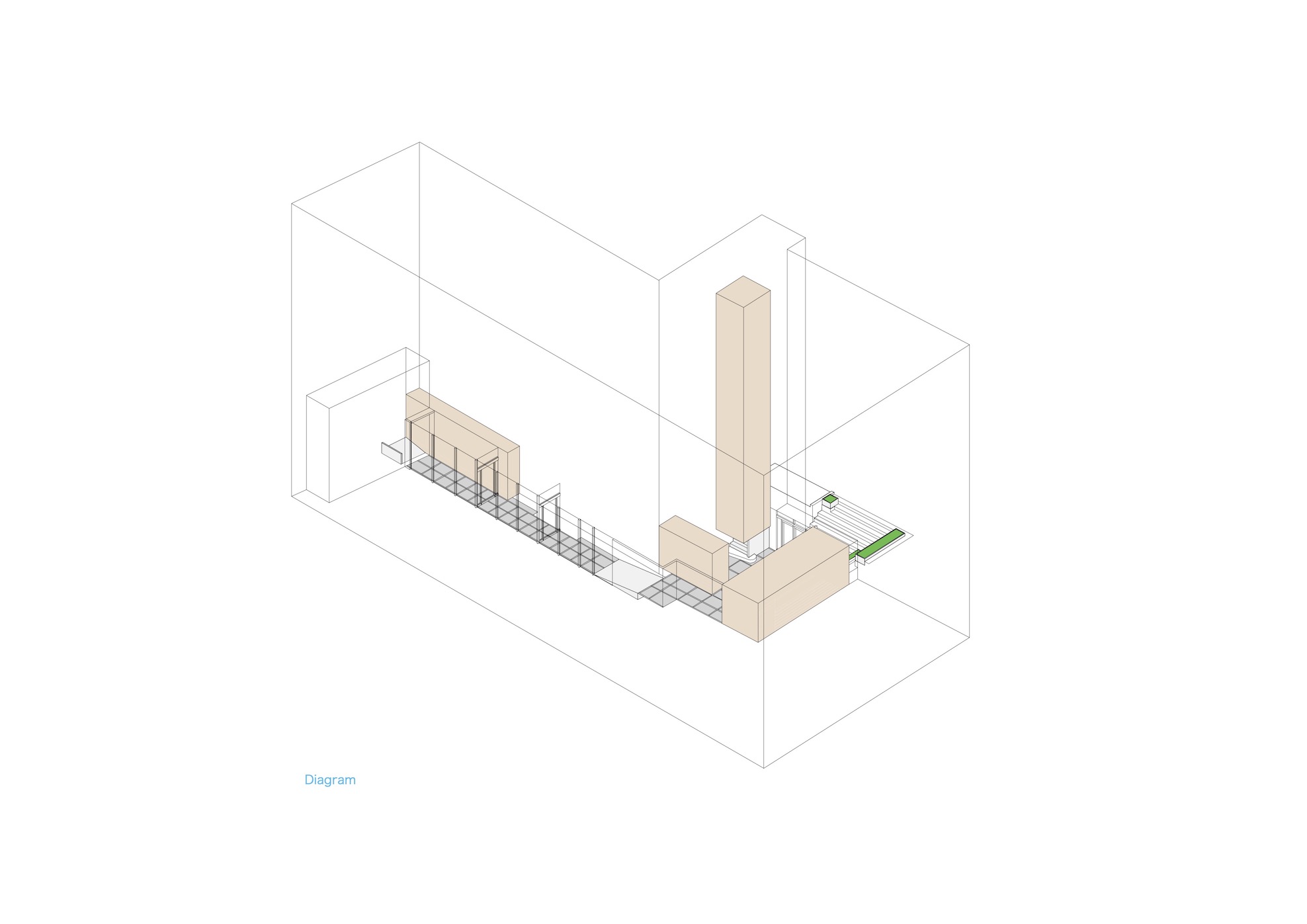
事務所ビルのリノベーションである。
天王寺に位置するこのビルは駅から続く大通りに面したメインエントランスと、日本でも有数の歴史ある寺院に続く参道に面したサブエントランスを持つ。
1986年に建築されたこのビルは、良質で高価な材料が使用されていたが、内部は薄暗く古びており、非常に入りづらい印象であった。
全てを剥ぎ取り、スケルトンとして、一から作り直すのではなく、限られたコストをコントロールして、良質な既存の材料を活かしつつ街に開いて、建物の価値を高めることを試みた。
石とは対照的な柔らかい素材である木のヴォリュームを挿入し、この建物の新しいシンボルとした。
このヴォリュームが全面的に見直された照明に照らし出され、2つのエントランスから人々を建物内部へと引き入れ、EVホール、各階へと導く。
サブエントランスの階段にはデッキを敷きベンチと植栽を設けた。
人々が集えるよう参道と建物を繋ぎ、EVホールに立つ人々には庭として機能する。
エントランス内の段差にはスロープを設置、サインも更新して機能性を向上させた。
数十年とそこにあり続けた空間を少しだけリノベーションをすることにより、意匠性、機能性を更新させるだけでなく、この建物を使用する人々の日常の過ごし方や、この建物の地域に対するあり方まで少しずつ変化させていくことを期待している
- 設計
- 小田真平
- 施工
- アンドエス
- 写真
- 山内紀人
This project is a renovation of an aged office building.
This building is located in Tennoji in Osaka, with its main entrance addressing the station road, and its sub-entrance facing the main approach to one of Japan’s foremost temple.
It was originally built in 1986, with high quality materials of the time.
However, 20 years past and the interior had become dusky and outdated.
The building offered no appeal or reason for people passing by to enter and occupy its space.
Rather than tearing off all the finishes and reconstructing everything from just the building’s skeleton, I instead chose to draw on the existing materials and open it up to the city.
The aim was to raise the value of existing building whilst keeping the cost under the control.
A wooden volume was inserted into the space, which became the new symbol of the building.
It's soft texture creates good contrast with the original materiality, in particular the stone.
Lightened by renewed lights, this new volume leads people inside the building from both entrances through the elevator hall and to each floor.
The steps of the sub-entrance were finished with wooden decking and plant containers and a bench was installed to create a more welcoming street address.
These steps connect the building to the approach of the temple, offering a public gathering space for both occupants of the building and passers by.
The sub-entrance also serves as a communal garden and provides an outlook for people standing in the elevator hall.
Additionally, to functionally improve the building, an accessible slope and sign was introduced to the entry.
Implementing only modest alterations to a building, which has been standing stagnant on the site for several decades, has not only renewed its appearance and function but I expect might also alter the daily life of its users, and how the building relates to the city.
- Design
- Shimpei Oda
- Completion
- &S co., Ltd.
- Photo
- Norihito Yamauchi