Multitenant building in Shinsaibashi
心斎橋のテナントビル
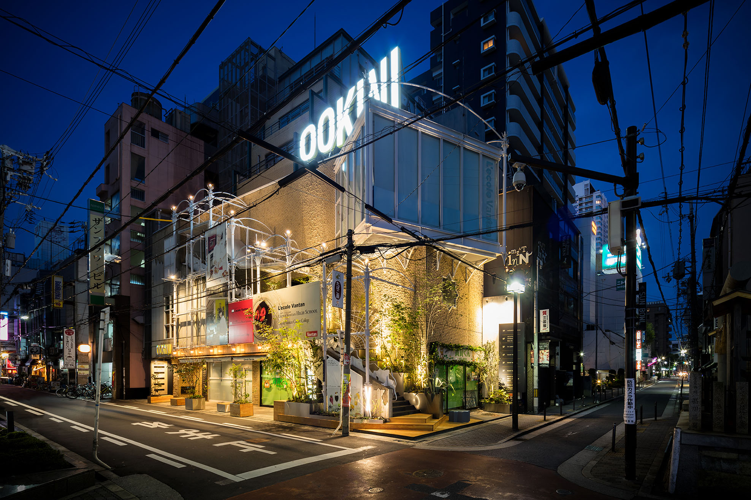
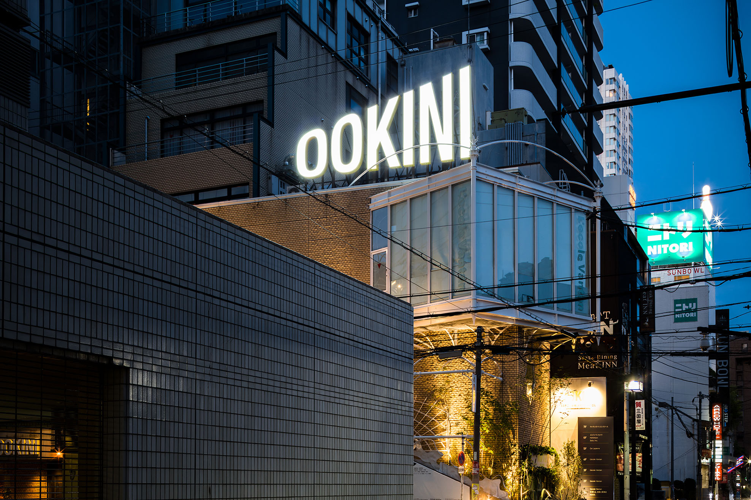
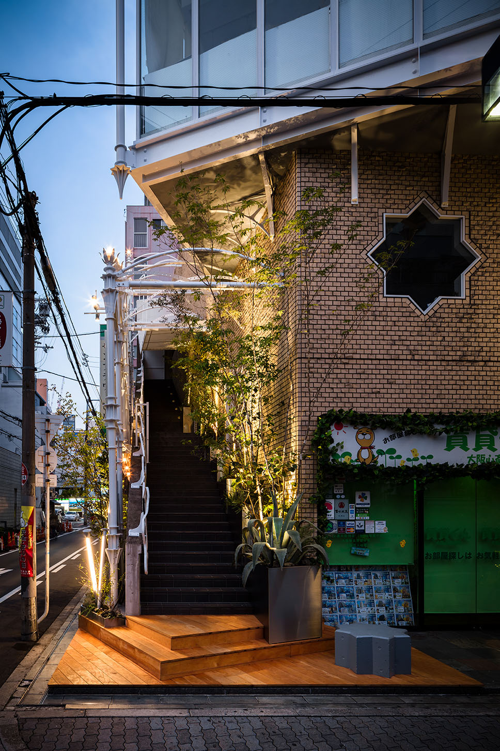
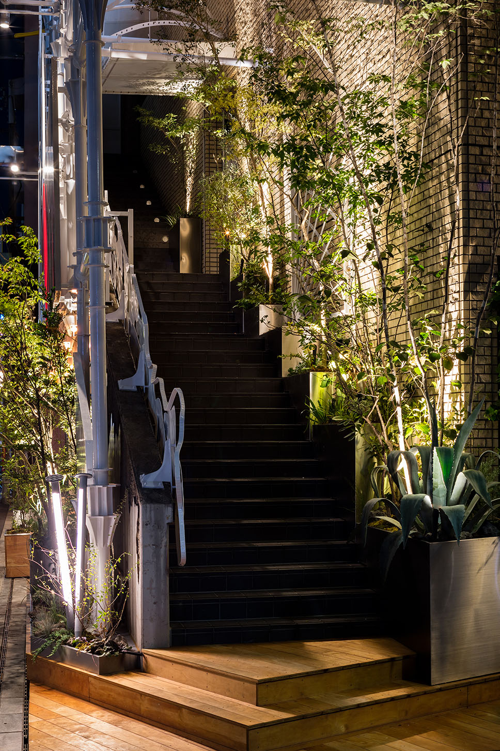
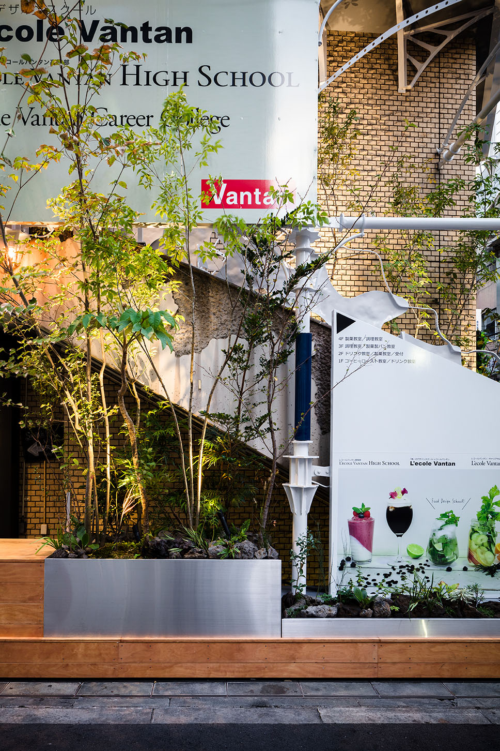
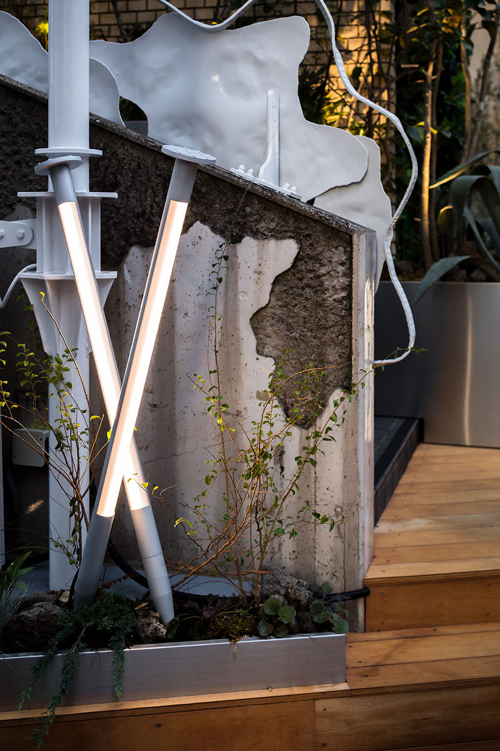
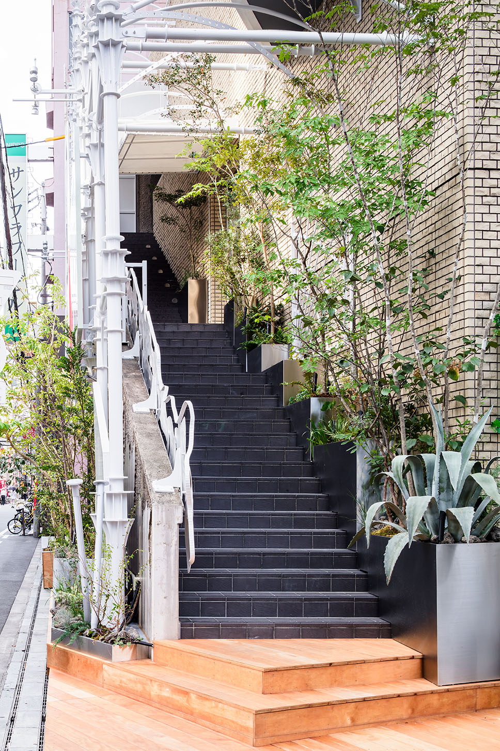
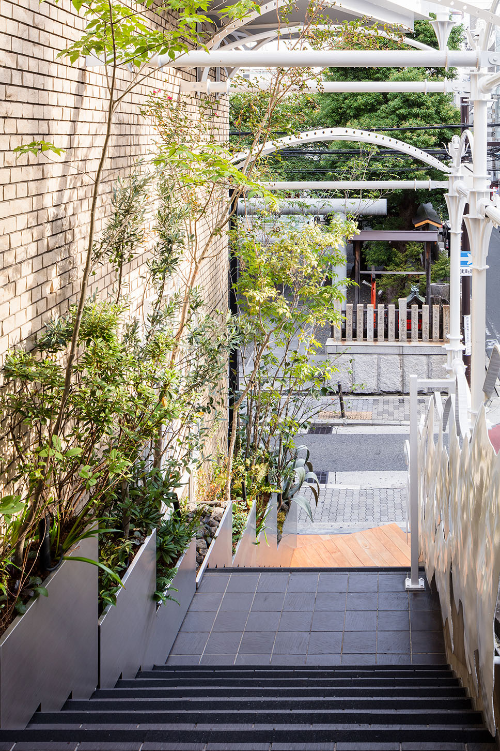
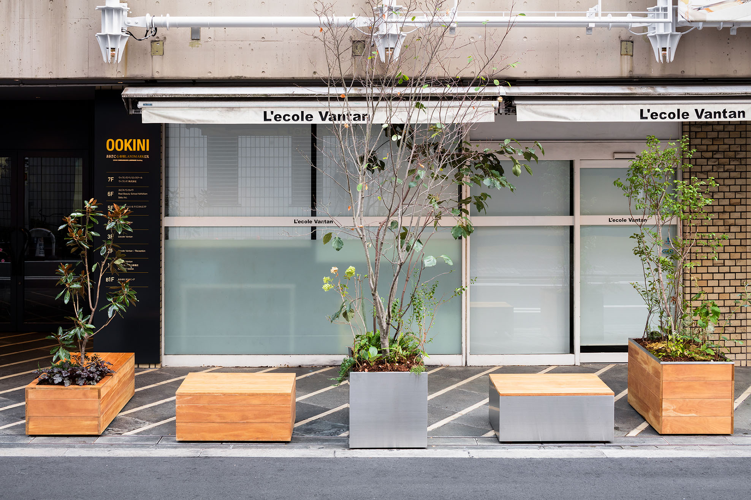
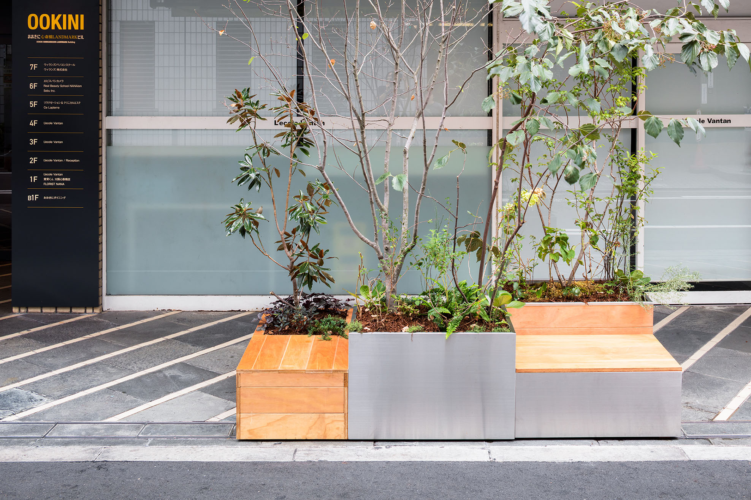
テナントビルのリノベーションである。
アパレルショップ、飲食店、雑貨屋、音楽関係の店舗等、若者の文化を象徴し、常に多くの人で賑わっている関西屈指の情報発信基地である西心斎橋の中心部に位置する。
近年、この周辺では植栽が増え、緑が点在し始めているが、街のデザインコードと呼ぶには物足りず、バブル期に建築されたビルが立ち並ぶ街並みとも調和できているとは言い難い。
周辺のビルと同様、バブル期に建築されたこのビルも、露出配線で後付けされた照明器具や看板など長年にわたる使用により外観が損なわれていた。
照明は点灯していないものさえあり、周辺の建物に比べ、かなり薄暗い印象であった。
バブル期の仕上材やデザインに手を加える事なく、この建物を如何に今日そして未来に継承できるのかを模索し、建物と街の間に植物という「緑のフィルター」を挿入する事で建物を一歩引かせ、街に対しての建築の在り方、見え方を変化させようと試みた。
植物と照明が作り出す影により、薄汚れた外壁が見事に質感を取り戻し、バブル期のアバンギャルドなデザインが「緑のフィルター」を通して現代へと繋がる。
この「緑のフィルター」が周辺の建物に広がり、街に点在する緑を点から線へ、線から面へと変換する「緑の発信装置」となることを期待する。
- 設計
- 小田真平
- 施工
- アンドエス
- 写真
- 山内紀人
A renovation project of a multitenant building.
The building is located at the center of Nishi-Shinsaibashi.
The area is kind of an information transmission base, and always crowded with many lively people. The streets are filled with apparel shops, eating-places and all kinds of stores directed towards youth culture.
Recently it has become common to install planters, pots and plants in front and between buildings, but it is still a starting trend & not that noticeable, furthermore it seems hard to harmonize the unstructured concept with the street view of aged buildings from the Japanese bubble boom period.
Likes the other buildings in the neighborhood, this renovated building were constructed during the bubble boom.
Due to the long-term use the external appearance was damaged, together with broken lamps, open wiring, old signboards more, the total impression of the place was quite dark.
While seeking a way of renovating this building while preserving the original design & details I came up with the idea of inserting a “Green filter” between building & city, to make the building step backwards & change the way we perceive it as in the cityscape.
The shadows cast by plants & light brings texture & detail to the old exterior walls.
The avant-garde design of the original building is preserved & brought to the present though the “Green filter”
The shadows cast by plants & light brings texture & detail to the old exterior walls.
The avant-garde design of the original building was built during the time of a more use & throw-away minded culture.
But now it is preserved & brought to the present with the thought of sustainable design using the “Green filter”
- Design
- Shimpei Oda
- Completion
- &S co., Ltd.
- Photo
- Norihito Yamauchi