Line
ライン
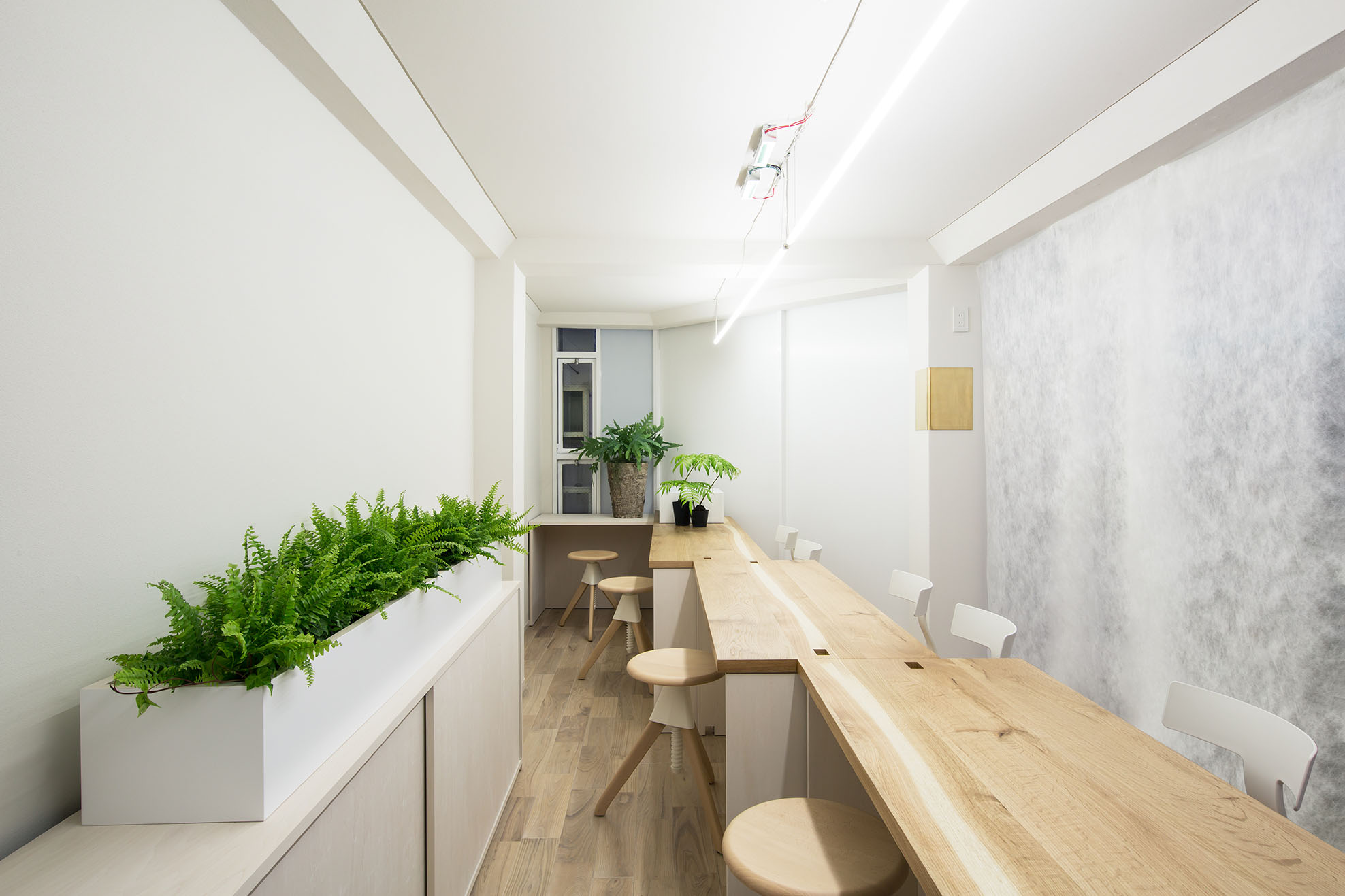
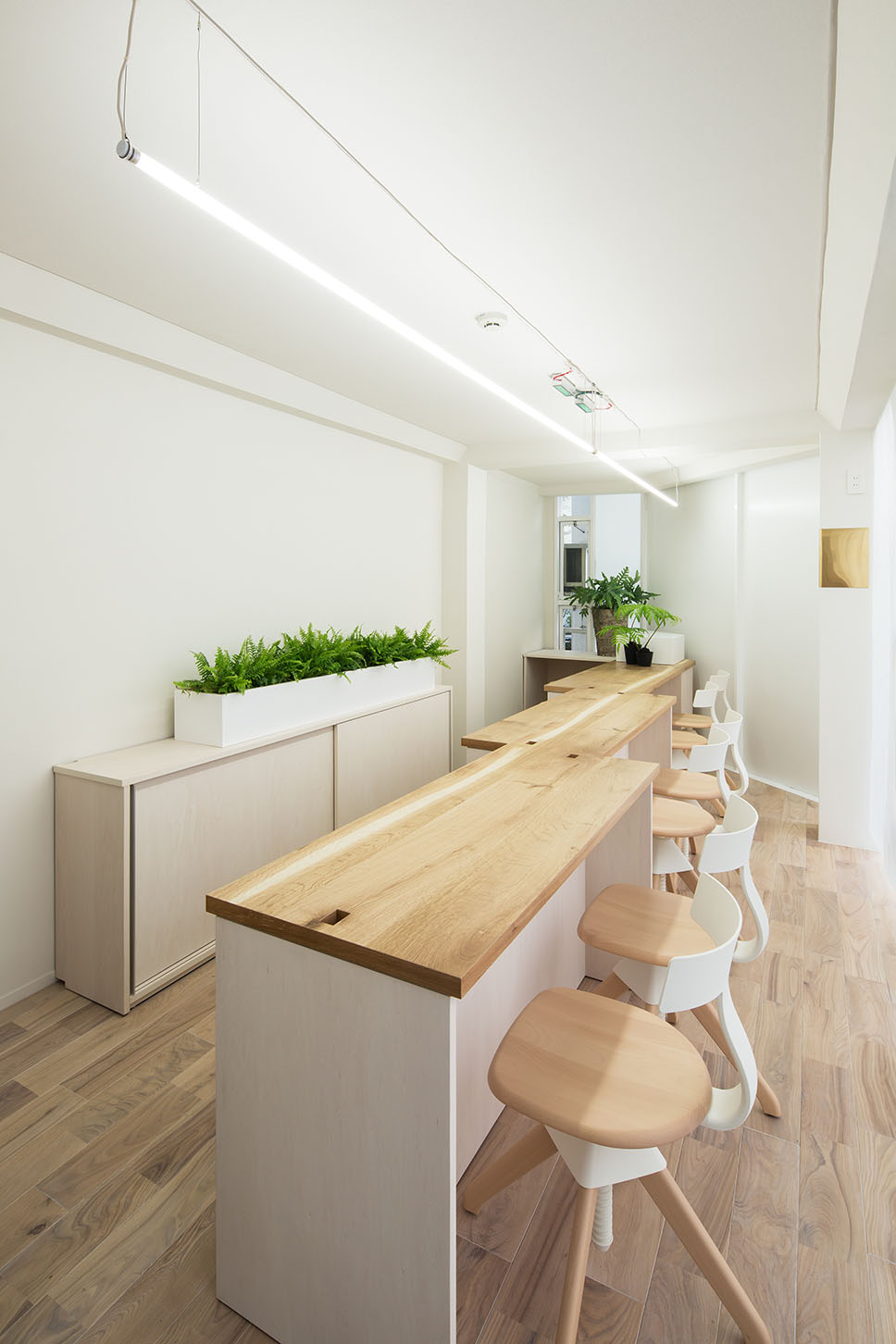
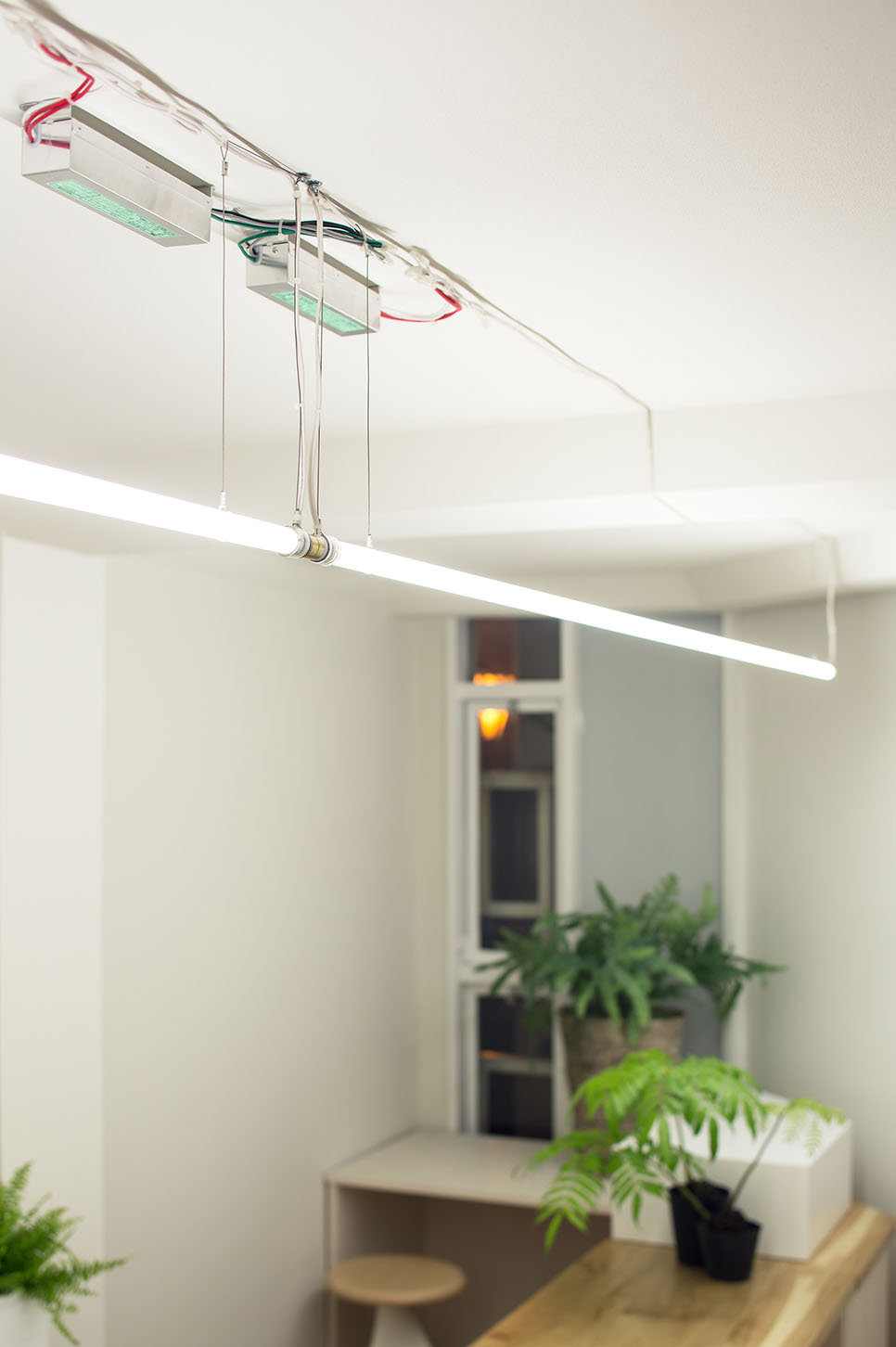
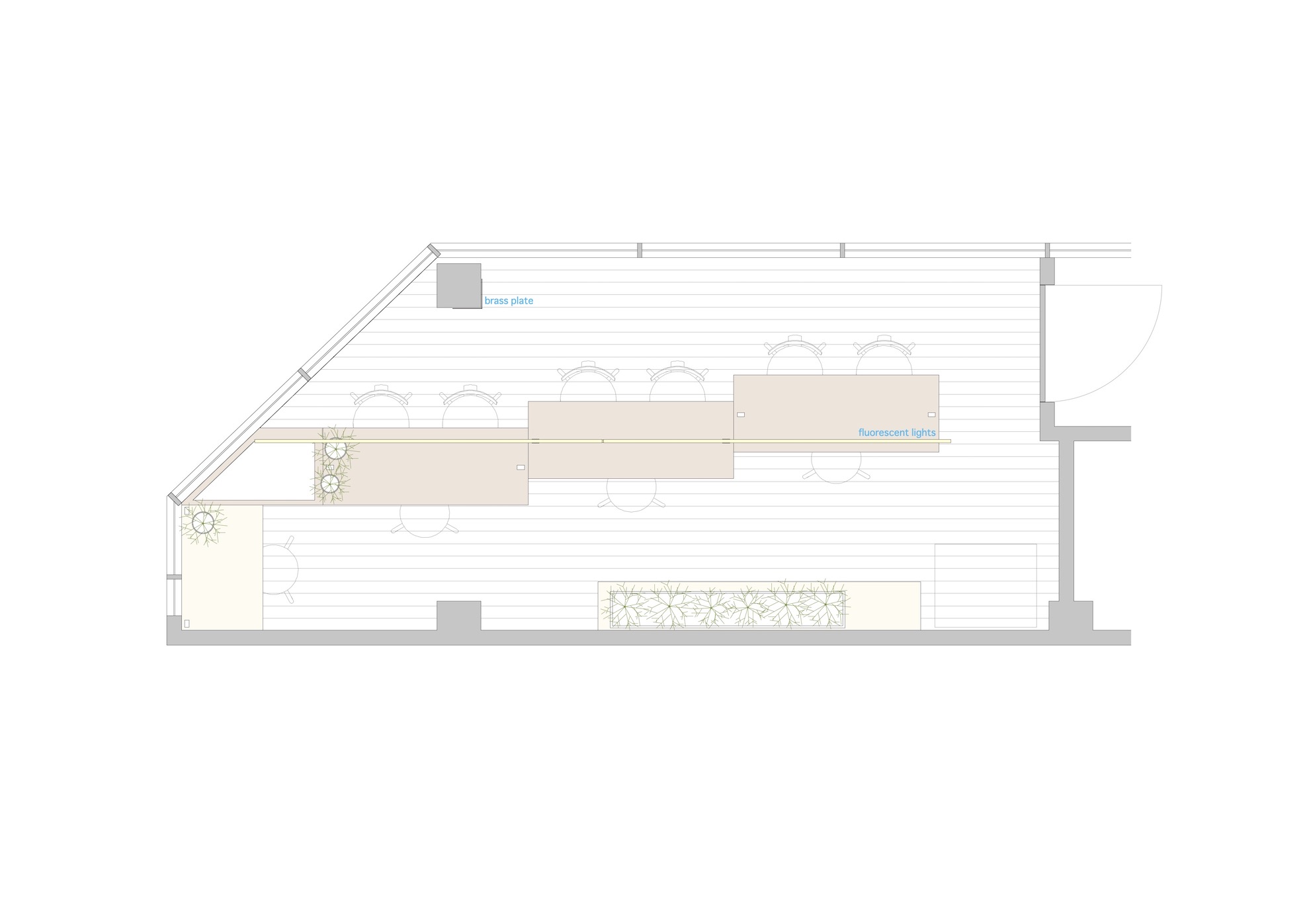
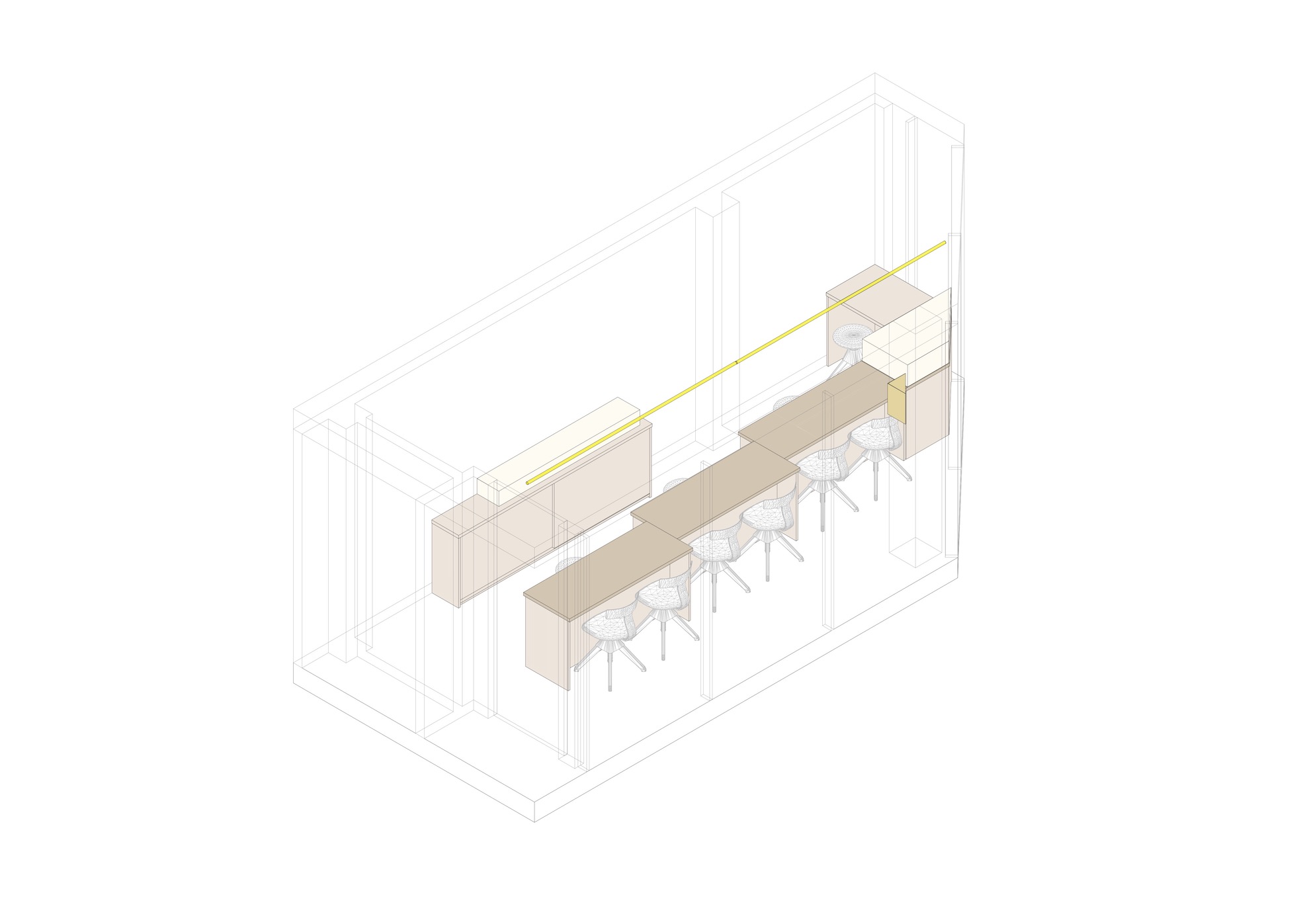
不動産店舗のインテリアデザインである。
小さな店舗では、店内を巡ることなく全体が一望でき、空間を見渡せるため、単調な体験となってしまう。
限られた狭小空間に小さな違和感を付け加えることで多様な空間体験をつくりだせるのではないかと考えた。
天然木で造られたカウンターの「白太」をデザインとして取り込み、空中に浮かんだ蛍光灯と呼応させ、2本のラインを形成させる。
その見慣れない2本の白いラインは、そこに訪れる人々に違和感を与え、目線を空間の奥に誘い込む。
柱に付けられた真鍮のプレートは、訪れた人々の姿を鈍く映し出し、その動きをトレースし、視界の隅で何かが動いているような違和感を作り出す。
またこのプレートは窓から取り込まれた自然光を室内に乱反射させ、時間の経過とともに空間に変化を与える。
この小さな違和感が、この店舗を訪れる人々に、狭小ながらも多様な空間体験に繋がるのではないだろうか。
- 設計
- 小田真平
- 施工
- キョーワ・テクノ
- 写真
- 笹倉洋平
This project deals with the interior design of a small real estate agency.
The agency is located on the second floor and consists of a single room.
Due to the small scale of the space, arriving visitors can get a complete overview in a glance.
To avoid a monotone spatial experience, small pieces of unique elements are added to the space.
One being the solid wooden counter divided by a line of sapwood that visually connects with the line of floating fluorescent lights, as if reflecting each other.
The second a brass plate on a pillar, that with its dull reflection traces the movements of people in the room.
Creating the feeling of something moving in the corner of your eye.
The plate also reflects the outside through the window, imitating the changes in daylight.
All together creating several spatial expressions that lets the eye wander in the tiny space of the room.
- Design
- Shimpei Oda
- Completion
- Kyowa-techno Co., Ltd.
- Photo
- Yohei Sasakura