House in Shichiku
紫竹の住居
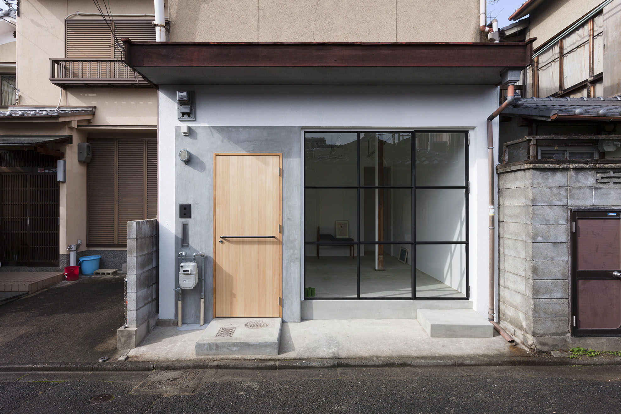
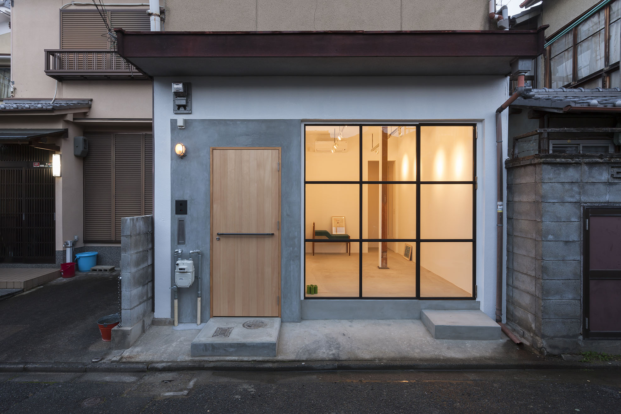
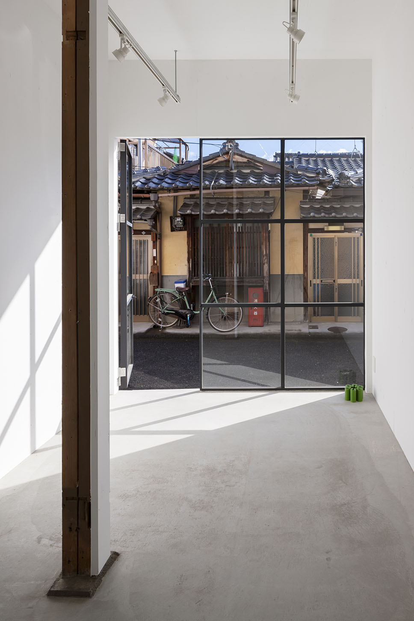
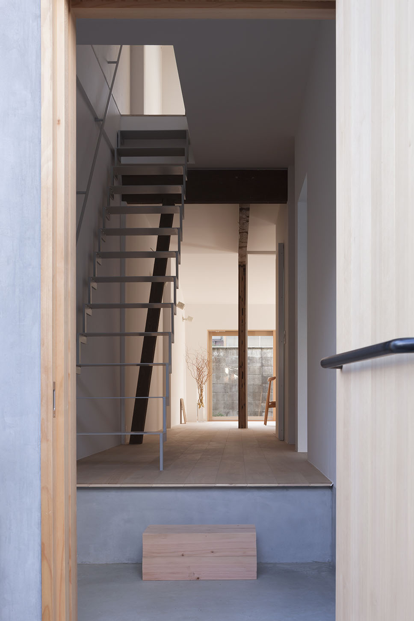
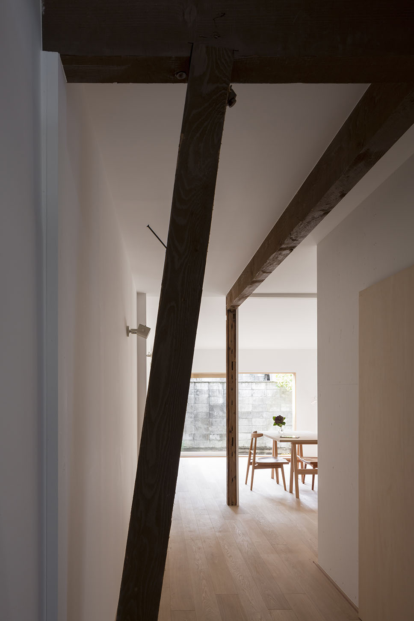
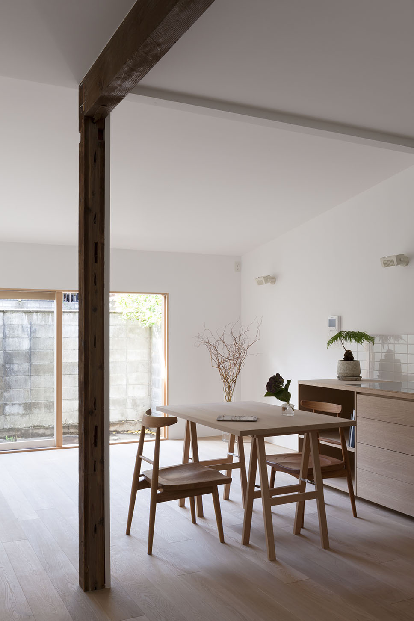
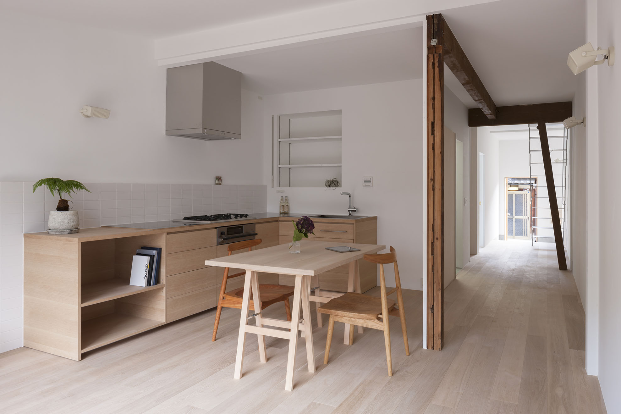
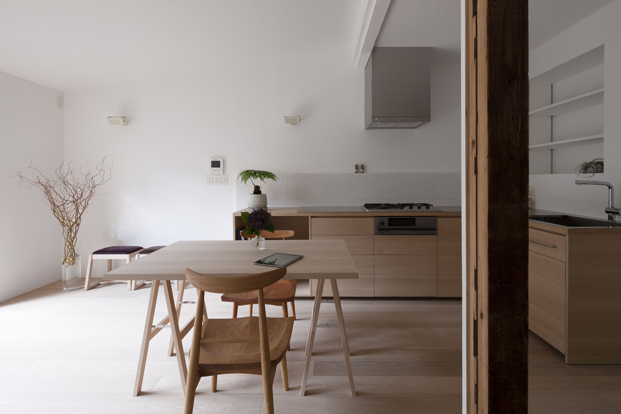
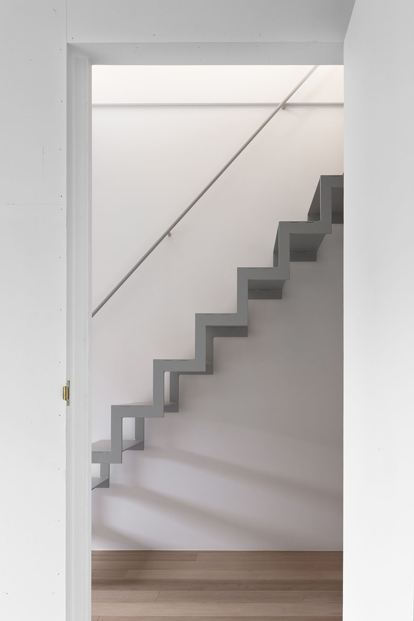
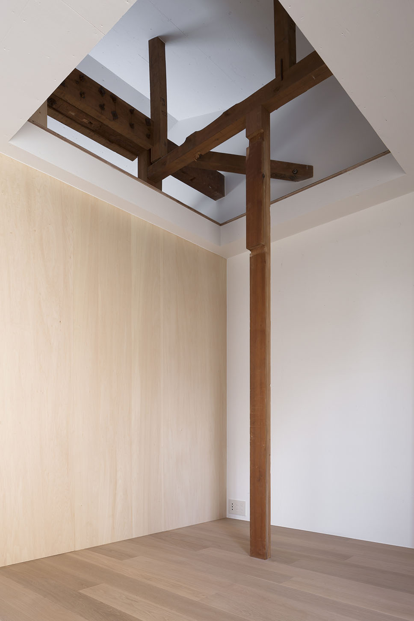
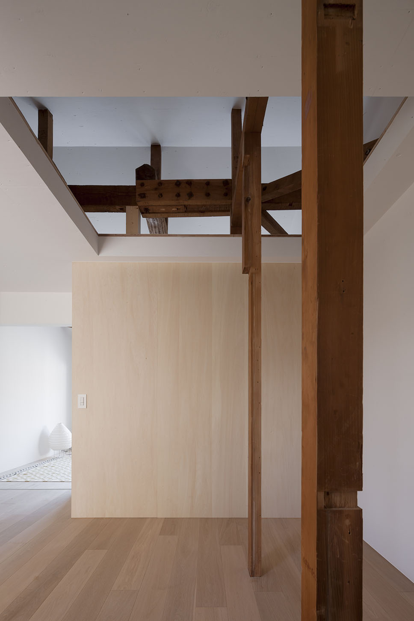
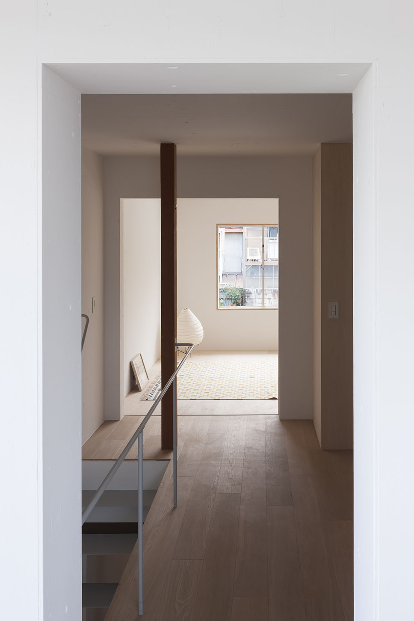
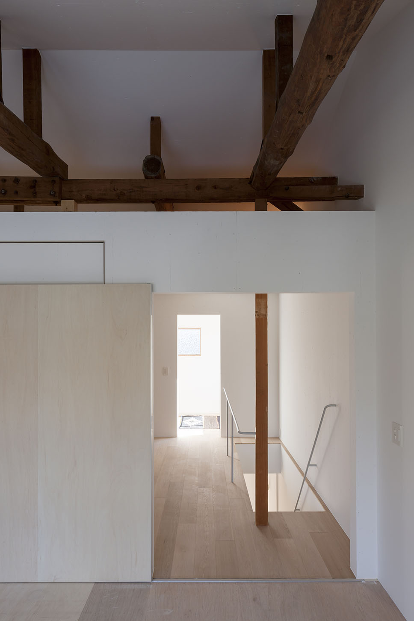
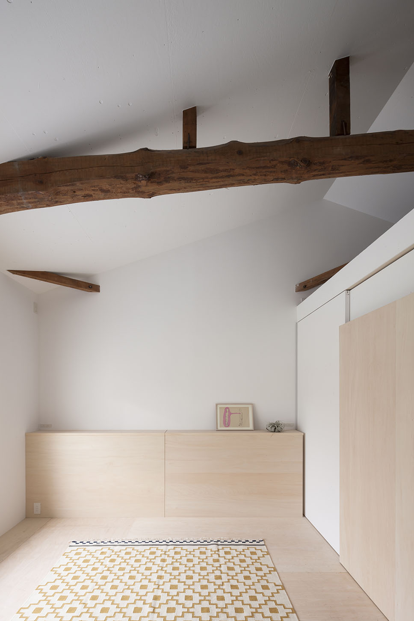
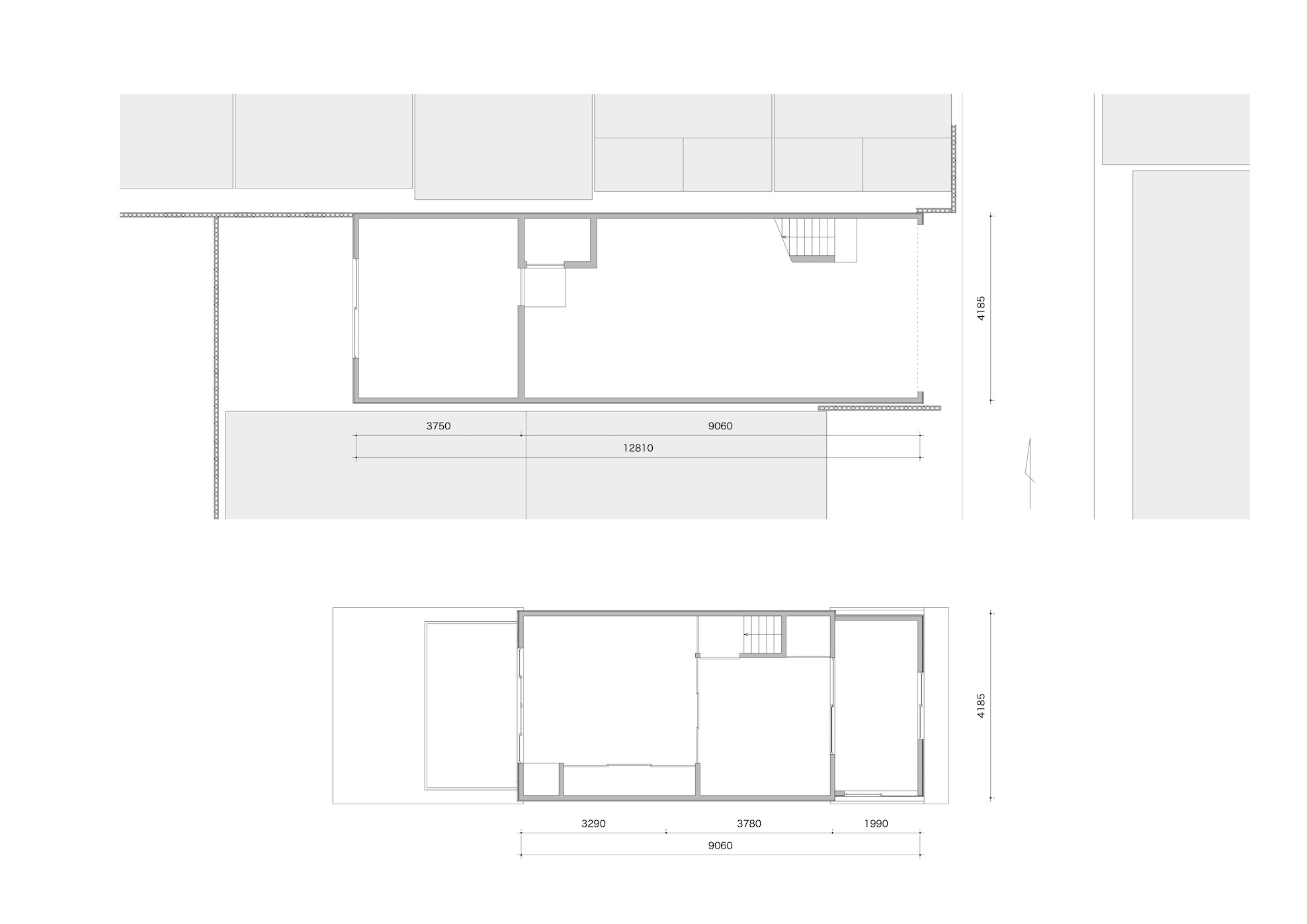
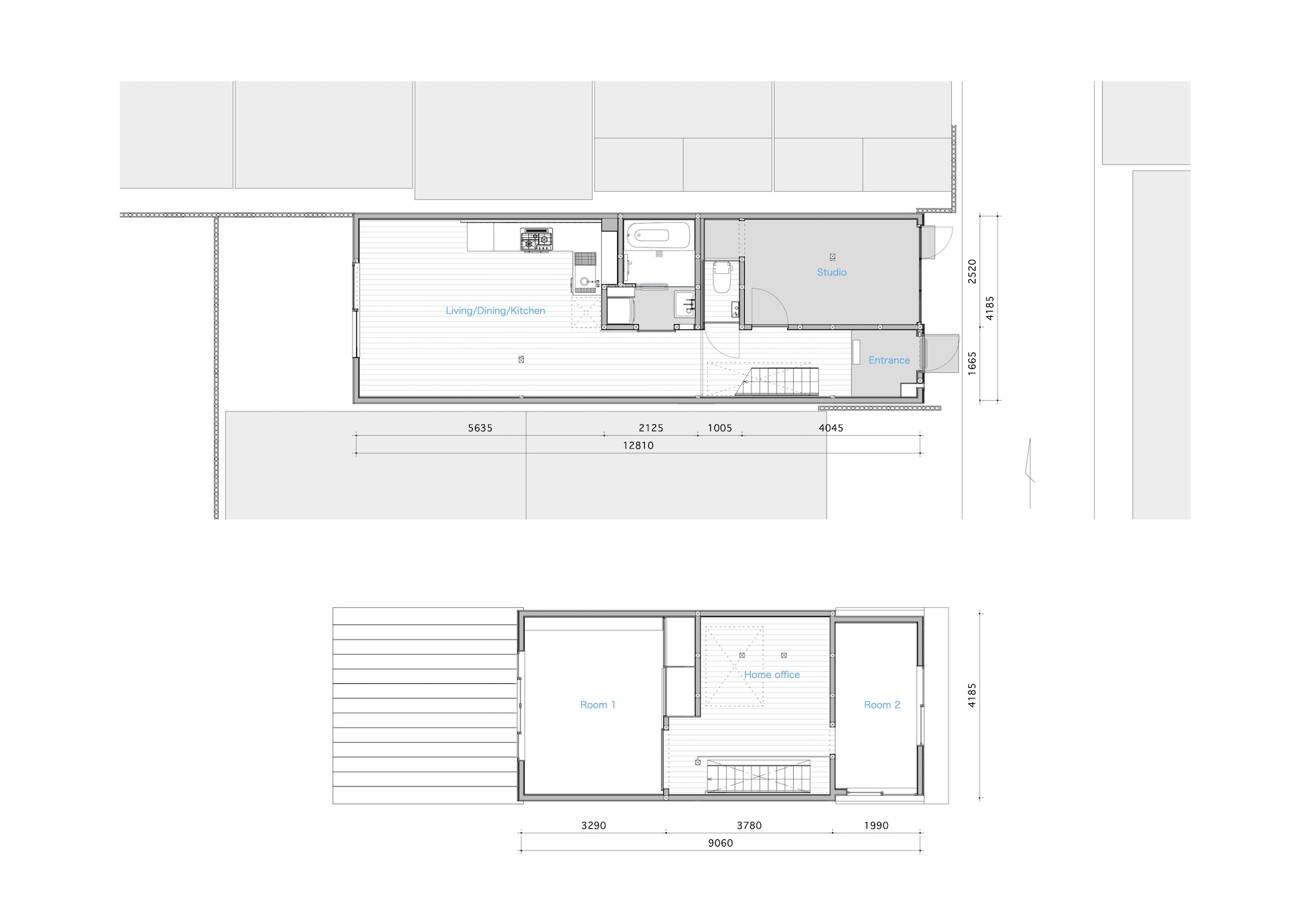
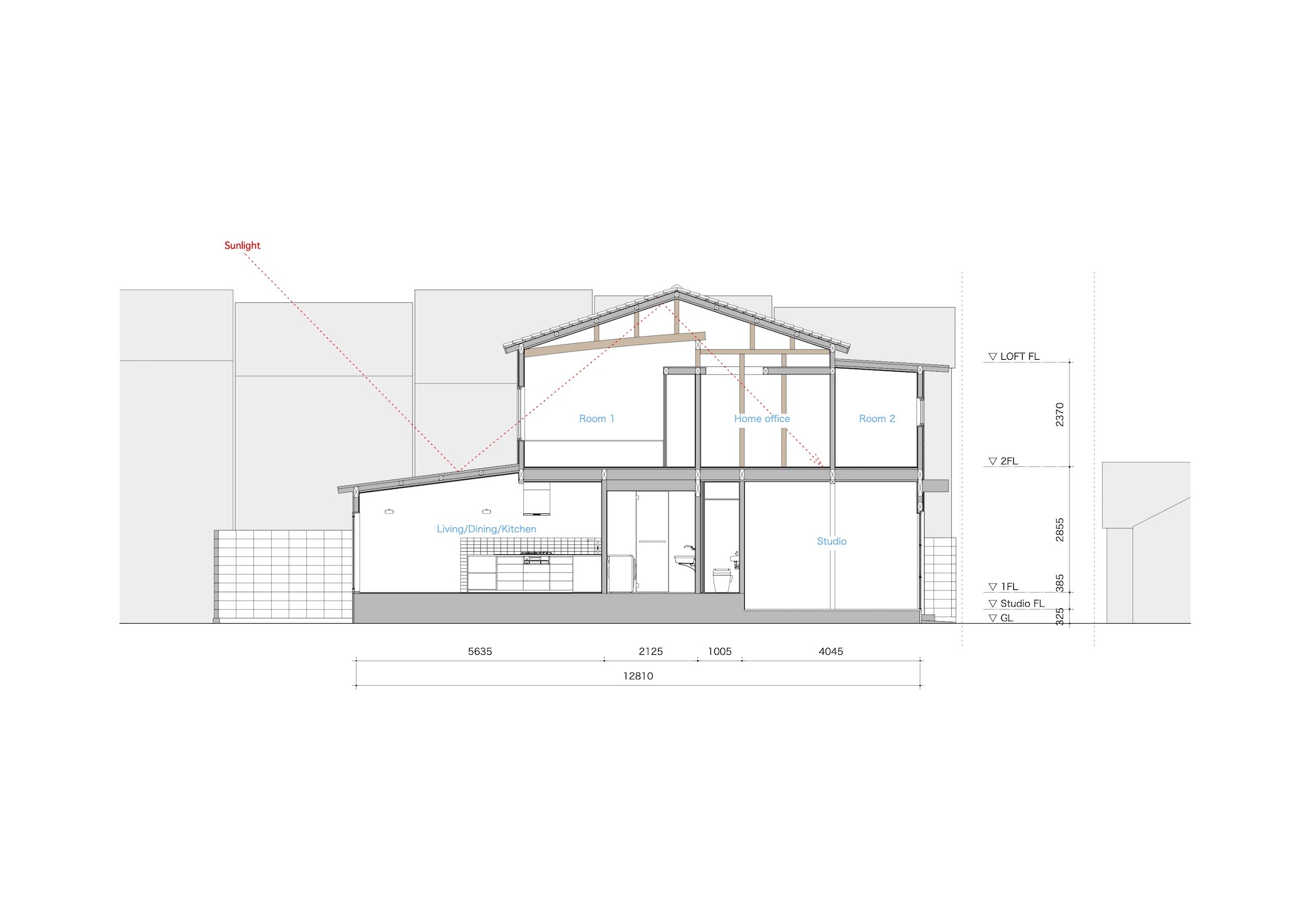
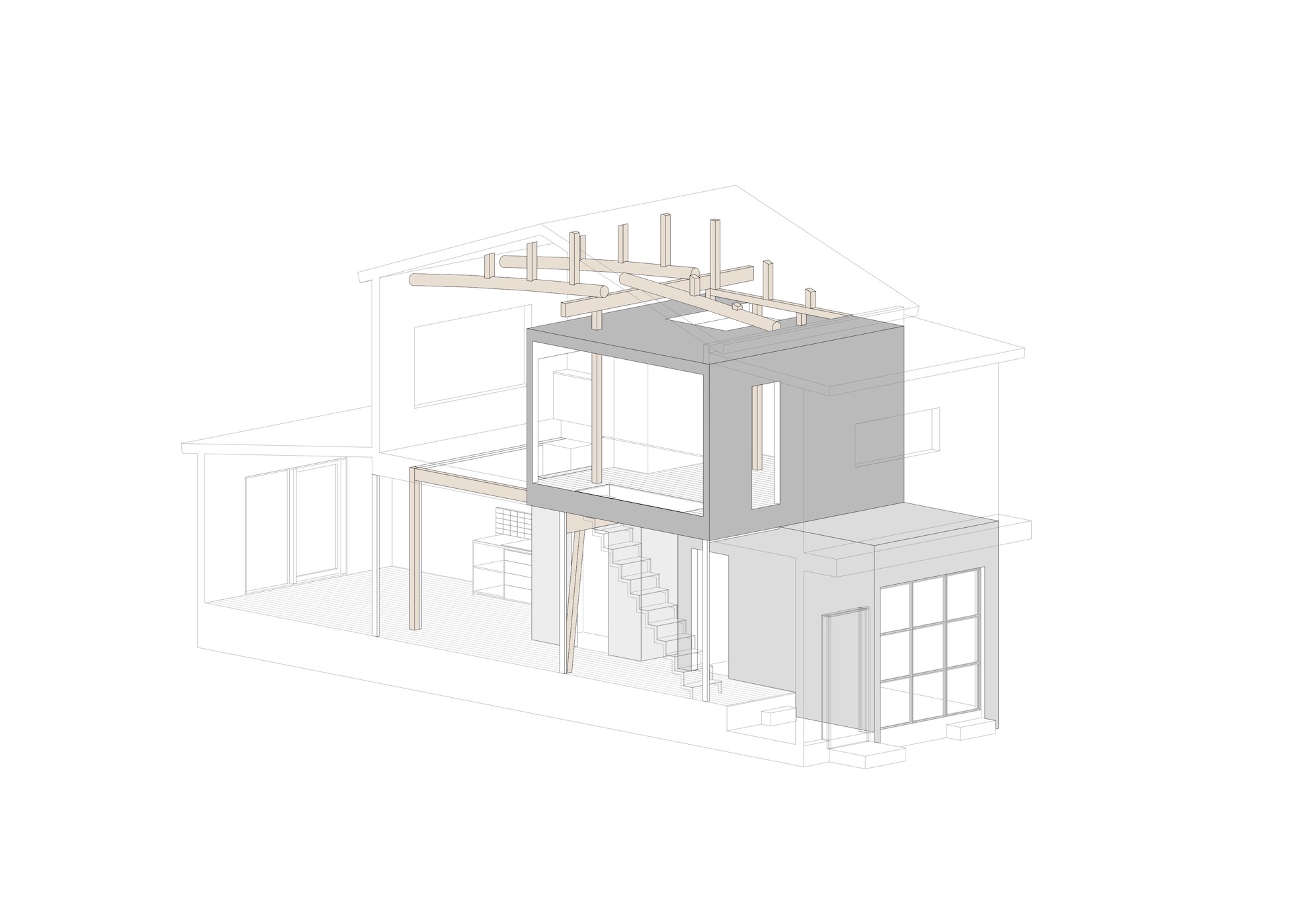
古い街並が残る高密度な地域にある昭和初期に建てられた戸建住宅のリノベーションである。
敷地は間口4.1m、奥行12.8m。
まさにうなぎの寝床のような形状をしており、隣の建物もすぐ近くまで迫っているため、訪問時には日中でも室内はとても暗く感じられた。既存の建物は無理な増改築を繰り返しており、本来は必要な柱や壁が取り除かれた箇所も存在した。
住まい手は、家具と絵画に囲まれた生活を望んでいた。
アトリエ、サニタリー、書斎をそれぞれ構造体のヴォリュームとして挿入。
建物を補強すると同時に、上下左右に緩やかに空間が仕切られるような計画である。
ヴォリュームに開けられた開口や隙間からは全体像を見え隠れし、そのヴォリューム自体も白く塗装しテクスチャーのみを浮き立たせて、空間に奥行と広がりを与えることを狙っている。
路地に開放されるアトリエの前面は、シャッターで閉じられていたところをガラス張りに変更した。
下屋となっている屋根の素材は反射性の強いものとすることで、リフレクターとして機能し、内部に光を採り込み拡散させて全体の採光を可能にしている。
また、時間の経過により光の移り変わりを体験できるように配慮した。
既存の構造体から恣意的にずらしながら新たに挿入した構造体や補強材は白く塗装し、時間的前後関係をつくり出しながらも機能として共存させ、ぶつかり合うことなく自然に解け合っていくような状態を目指した。
緩やかに仕切られた空間の余白が、今後増えていくであろう家具や絵画などのいろいろな要素によりリビングやアトリエ、書斎の延長として、発見的に使われることを期待している。
- 設計
- 小田真平
- 施工
- キョーワ・テクノ
- 写真
- 新建築社
This was the renovation of a house which was built in the 1920’s and the house was surrounded by old rows of houses.
The house with a frontage of 4.1 meters and depth of 12.8 meters was 〇〇〇〇 so-called ‘sleeping places of an eel’.
Because next building was way too close, inside of the house was so dark even though in the daytime. The house had been illogically renovated at several times before so that important pillars and walls were missed.
A resident hoped to live with furniture and paintings. A studio, sanitary, and home office were inserted as volumes of the structure. Those intended not only to reinforce the house but also to softly divide spaces to up and down and left and right.
The whole image was glimpsed from openings and slits which were widely opened and the volumes itself were painted with white color so that the texture could visually stand up to indicate the depth and extent.
The front of the studio opened to allay was changed from a shutter to windows. To change to the well reflective material of learn-to roof, it functioned as a reflector and could get the natural lightning to the inside so it diffused to bright all. Also, it was concerned the transition of brightness by time.
The existing structure was arbitrary shifted and newly inserted structures and reinforcements were painted with white color. Those were created the context of time but functionally which meant to indicate those things mixed naturally without any conflicts. The softly divided space may be able to use by any discoveries for the living, studio, and home office as extension with the factor of furniture and paintings which may increase in the future.
- Design
- Shimpei Oda
- Completion
- Kyowa-techno Co., Ltd.
- Photo
- Shinkenchiku-sha