Nishi-honmachi Apartment
西本町の住居
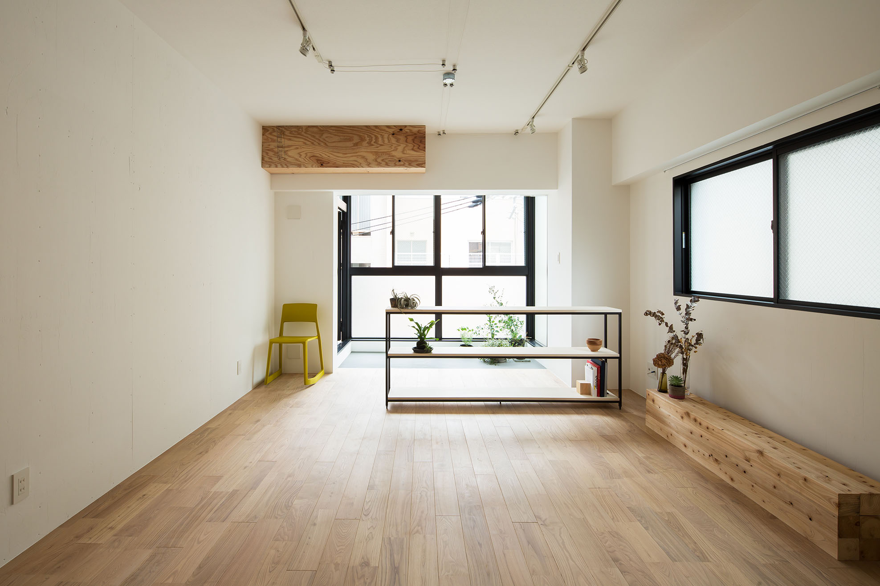
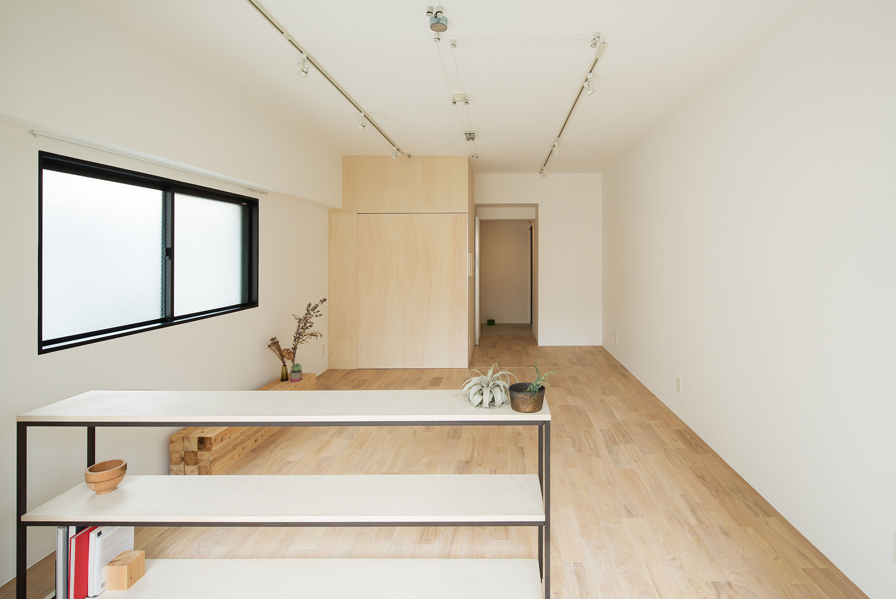
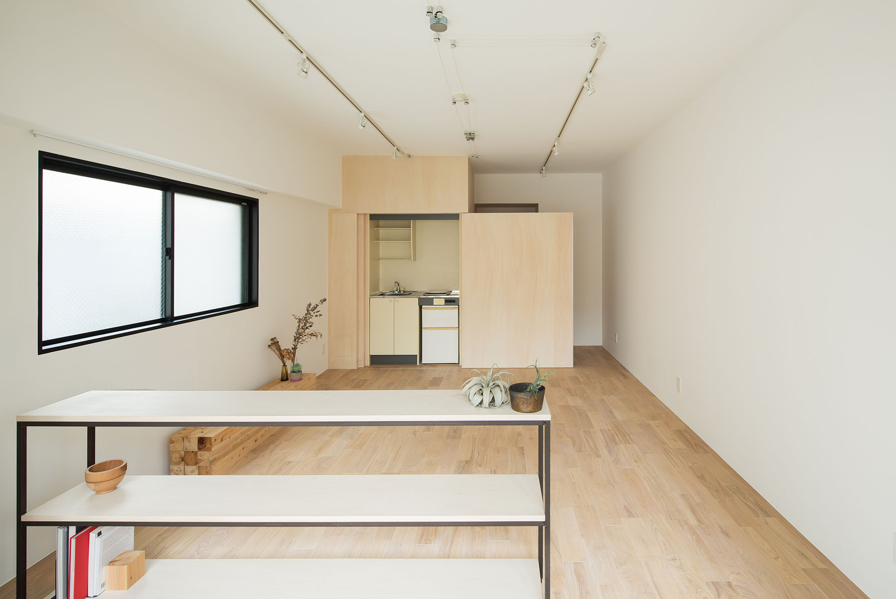
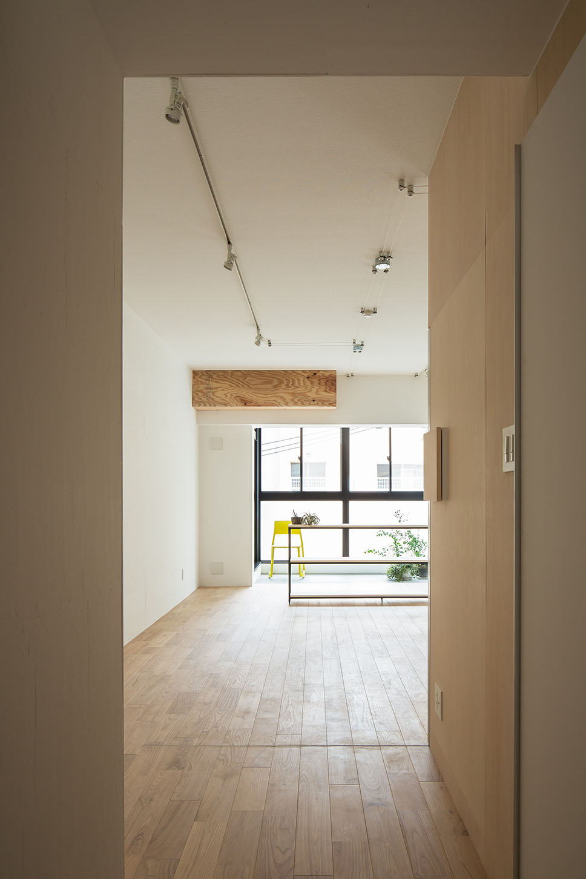
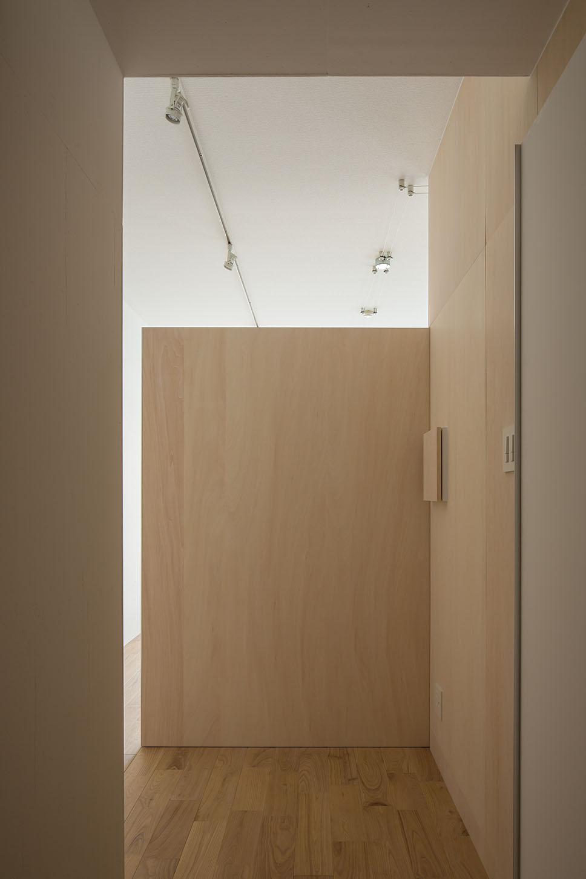
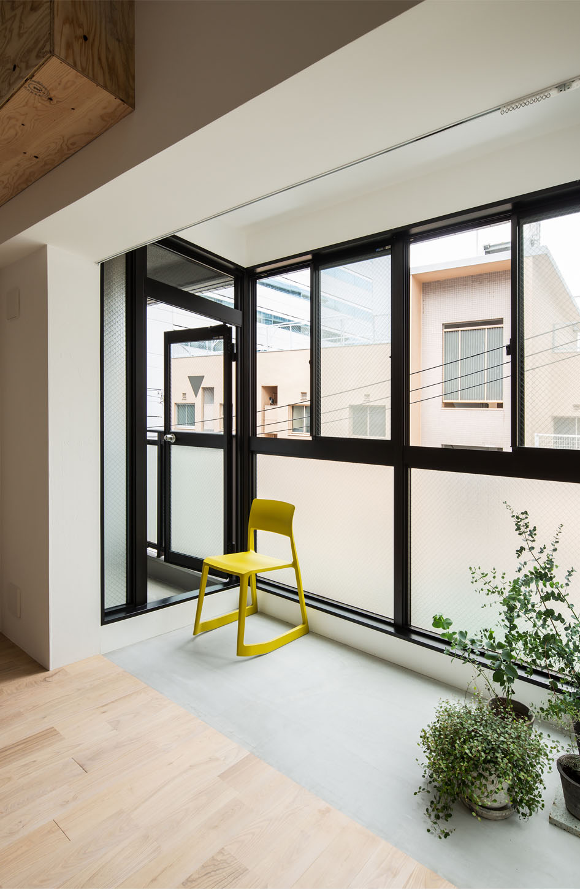
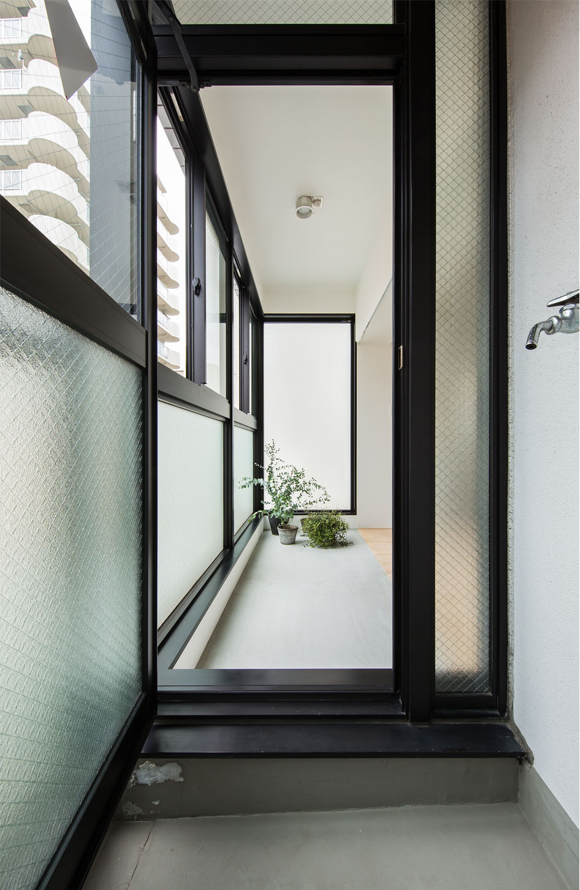
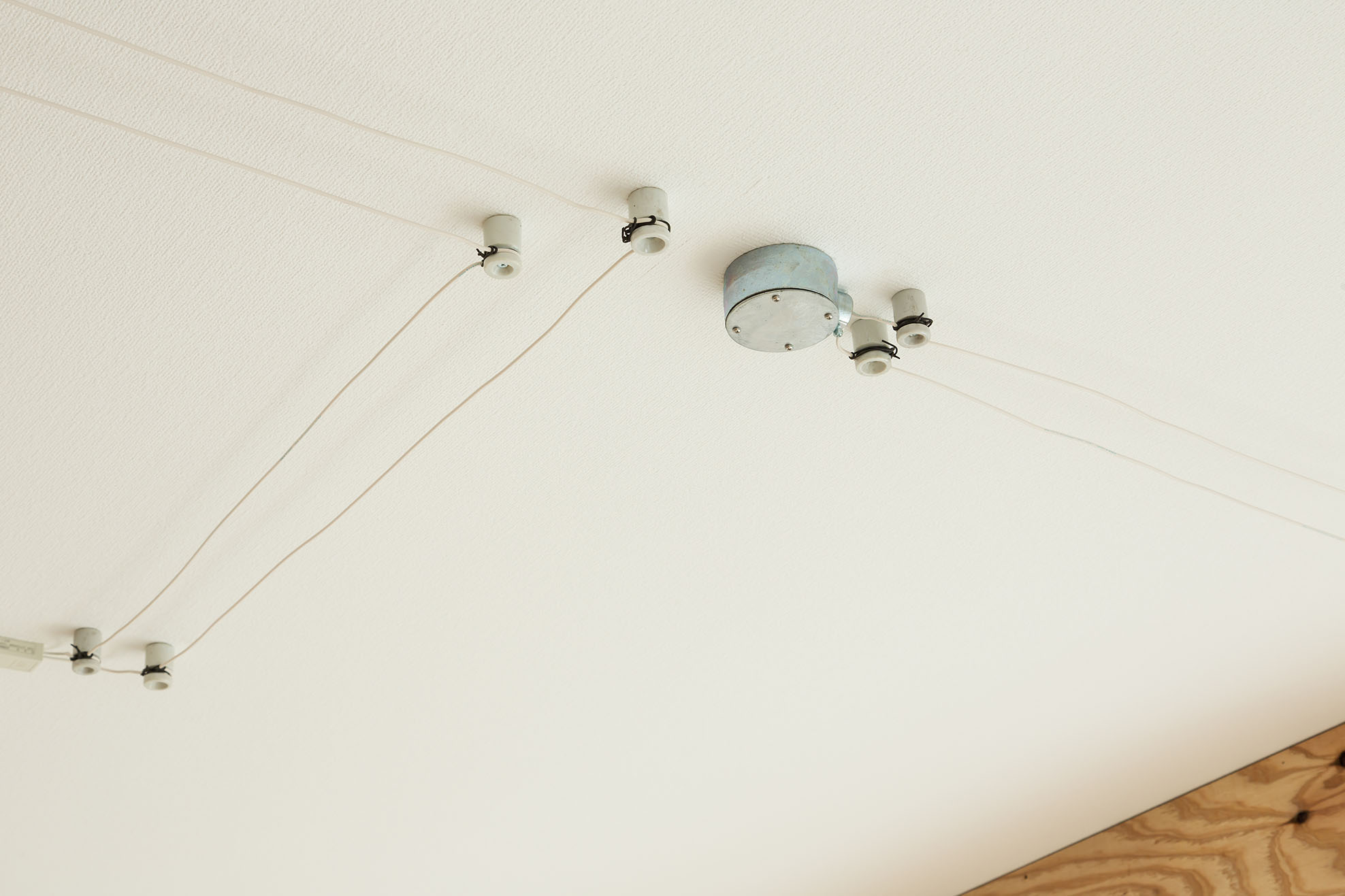
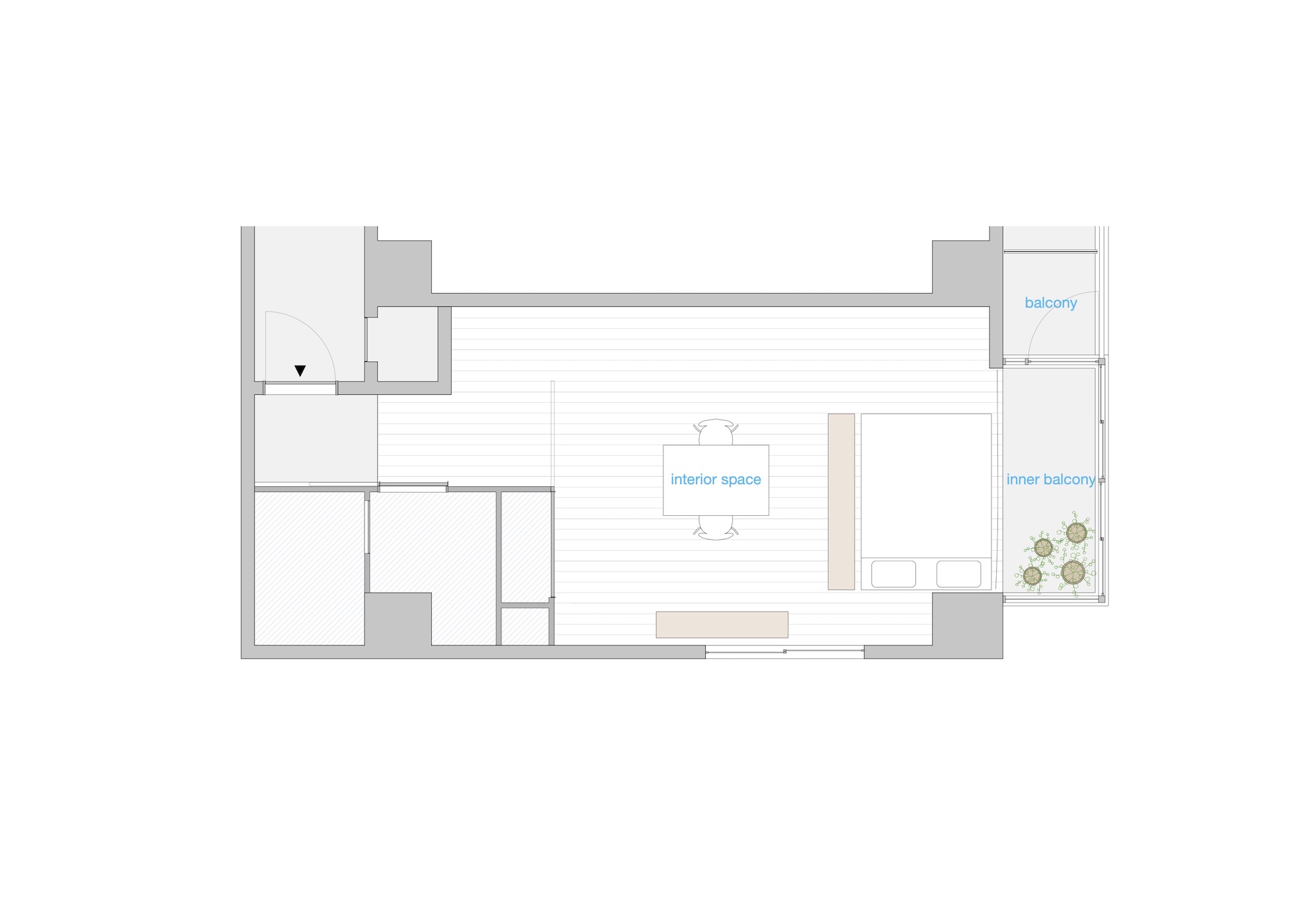
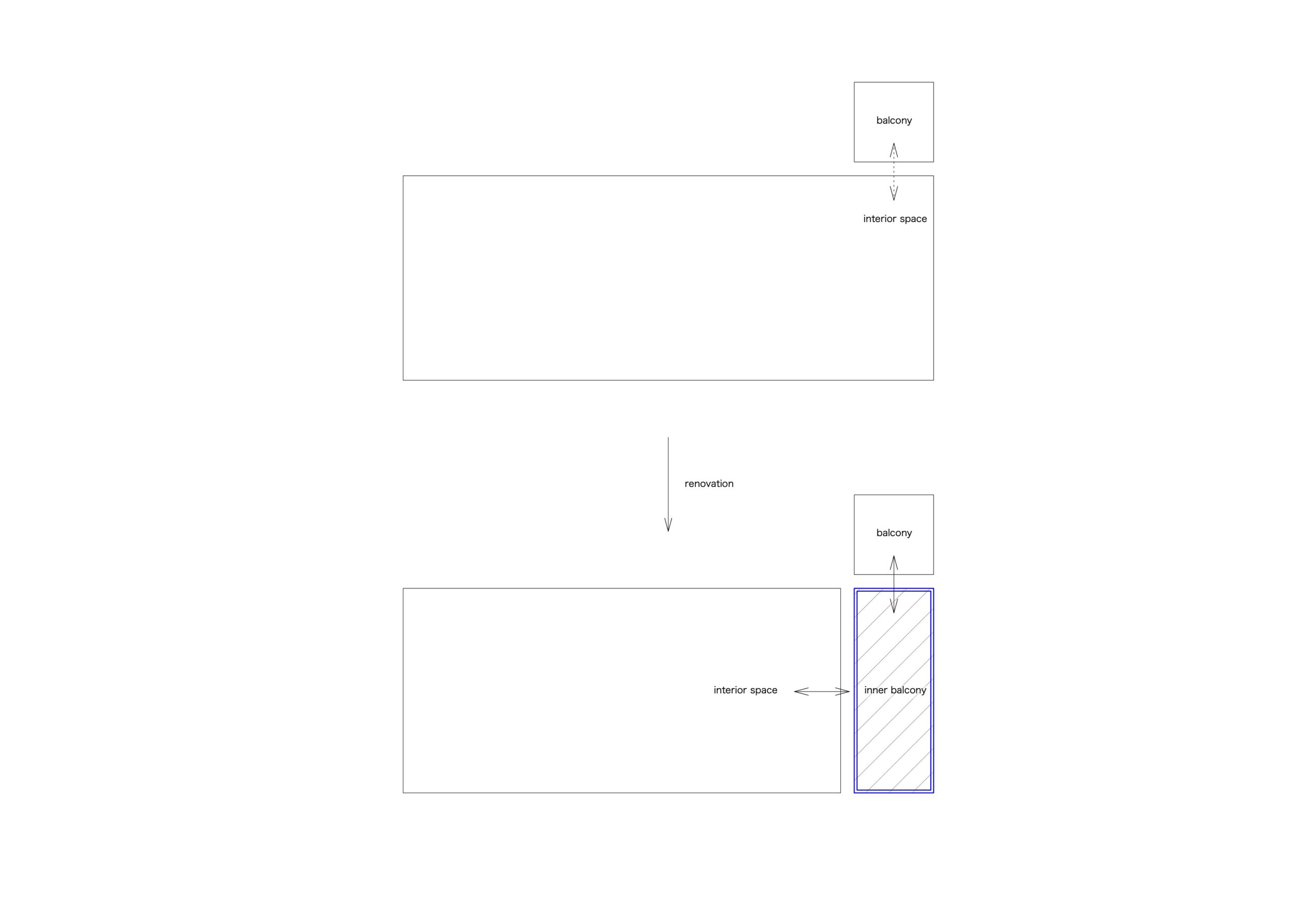
ワンルームマンションのリノベーションである。
賃貸住宅は、住人が入れ替わるたびに、壁紙の張り替えや老朽化した設備機器を交換する「メンテナンス」を行うのが常とされており、空間をリノベーションするといったことはほぼ皆無である。
少々古くなっているものの、まだ使える水廻りには一切手を加えず、メンテナンスにかかる投資で、そこに何かしらの付加価値を持たせ、魅力的な空間を作り出すことを考えた。
このマンションも一般的なワンルーム形式の間取りであり、狭いバルコニーは洗濯物を干すスペースとしても機能しておらず、ただ空間に付随しているだけの存在であった。
そこで、室内の床材を2つに切り替えることにより、恣意的に領域を作り出し、切り離されていたバルコニーと室内との関係の修復を試みた。
切り離されていたバルコニーと室内との間に、「室内バルコニー」と呼ばれる空間を作り、室内と屋外を接続する。
この「室内バルコニー」は、植物を楽しみ、自転車を置き、洗濯物を干すなど、様々な空間として機能する。
室内は異なるテクスチャーが白く塗りこめられ抽象化されており、時とともに変わる住まい手の持物を具現化していく。
壁はDIYにより、空間をアレンジできるようビスや釘が利く壁とし、退去時にはビスや釘の穴をパテで埋め再塗装、床もオイルを塗り替えることで「原状回復」できるようにした。
壁にビスや釘を打つことをためらっていた人々に、DIYにより自分の空間を編集する楽しさを感じてもらいたい。
この小さいリノベーションが、希薄になった「住まう」空間に彩りを与えることを期待する。
天井はガイシ引き配線としている。ガイシ引き配線は、1960年頃まで日本で使われていた配線方式である。
白い陶器製の物が、配線の要であるガイシ(碍子)といわれるもの。
昔の電線は今のようにビニールで覆われているものはなく布製であった。
そのため配線の絶縁性を高めるために、ガイシで電線を壁から浮かして配線をしていた。
その後は、建築様式の変化や、電線の絶縁性向上などで、しだいに姿を消していった。
このプロジェクトでは、スラブが直に天井を構成しているため天井懐がなく隠蔽での配線ができず、露出となってしまう。
狭い空間ではすべての距離が近いため、ディテールが重要となる。そのため、昔使われていたガイシ引き配線を採用し、天井のデザインとした。
- 設計
- 小田真平
- 施工
- キョーワ・テクノ
- 写真
- 笹倉洋平
This project is a renovation of a small studio apartment.
For a typical rental apartment, it is common to perform maintenance such as changing wallpaper and renewing equipment, every time a new resident moves in.
However, there has been no tradition of renovating a space itself.
In this case, I decided to divert the maintenance budget to create an attractive space with additional value instead of changing wet areas that are still usable.
The plan of the house was a typical, so-called one room type, balcony which is too small to serve an area for any activity, even for drying clothes.
Accordingly, I tried to restore the relationship between a detached balcony interior space by changing floor materials to create different .
”Inner balcony” is prepared to integrate the interior the exterior.
It acts a versatile space where a resident grows plants, maintains a bike, drying clothes.
Various existing textures are all painted in white.
This abstracted interior gives prominence to possessions of a resident that change over time.
To make “the next restoration” easier, it also important to prepare sustainable system with maintainable materials.
When a resident moves out, the room is easily restored to the original holes on walls, painted solid timber floor with oil.
So residents can enjoy customizing their space without hesitating to make screw holes on the wall any more.
I expect this small renovation project will enrich the sense of dwelling.
Ceiling design
It's an old wiring method that had been used in Japan before 1960s.
The porcelain insulator which is called Gaishi, is pivotal point of wiring.
In old days, electric wires were made of textile, not covered with vinyl todays.
So Gaishi mounted to keep the distance between walls electric wires.
This wiring method getting inclined because of the change in Architectural style technological improvement in Electrical construction.
In this project the slab is directly composing ceiling, so there is no ceiling cavity where I could hide wiring works we normally do in the most of new buildings.
I suppose that the details are specially important in a small space where all components are assembled so close to each other.
Therefore I installed the old method with porcelain insulators to design a ceiling.
The old method is now giving a fresh expression performing well an accent in the room.
- Design
- Shimpei Oda
- Completion
- Kyowa-techno Co., Ltd.
- Photo
- Yohei Sasakura