dip
ディップ
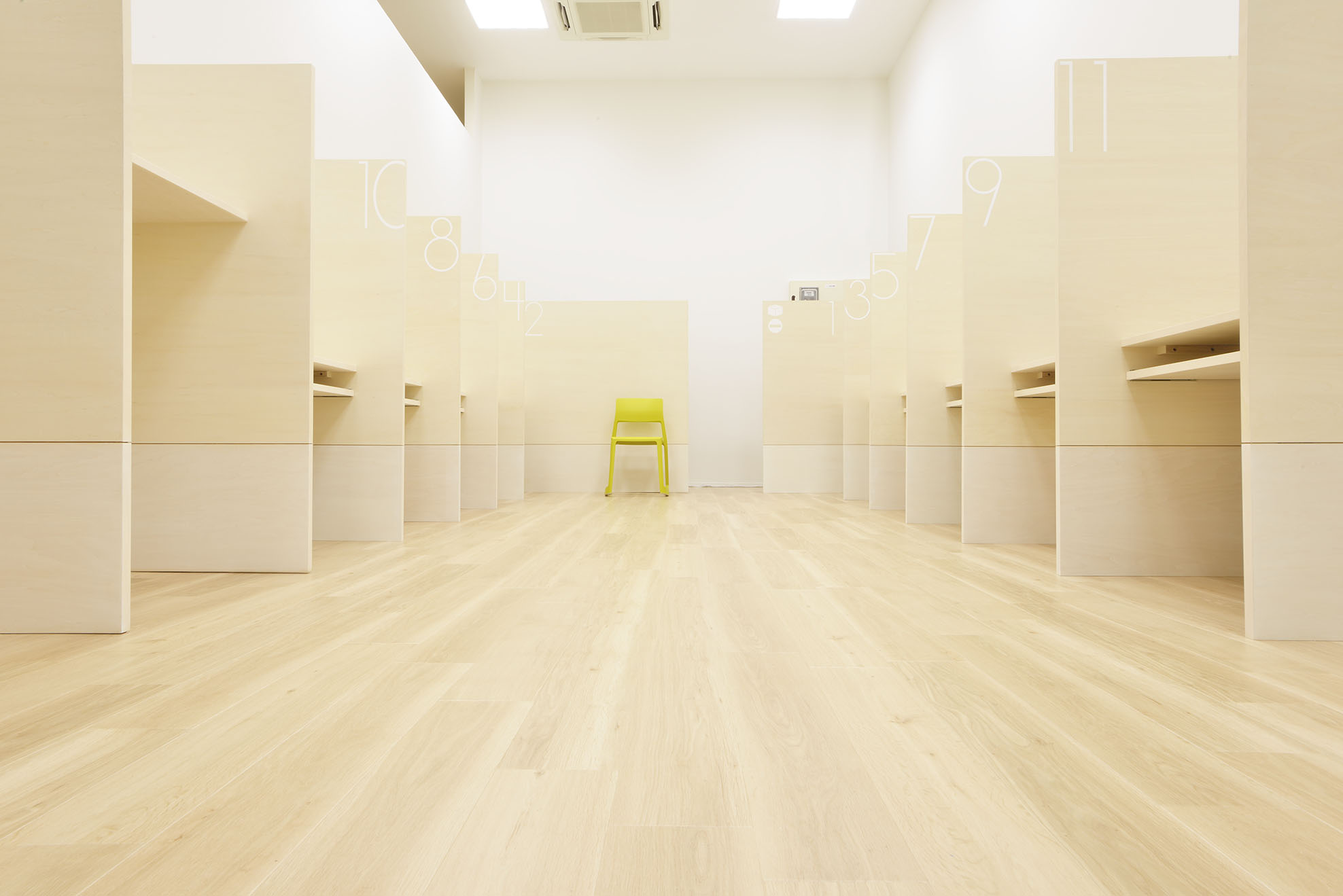
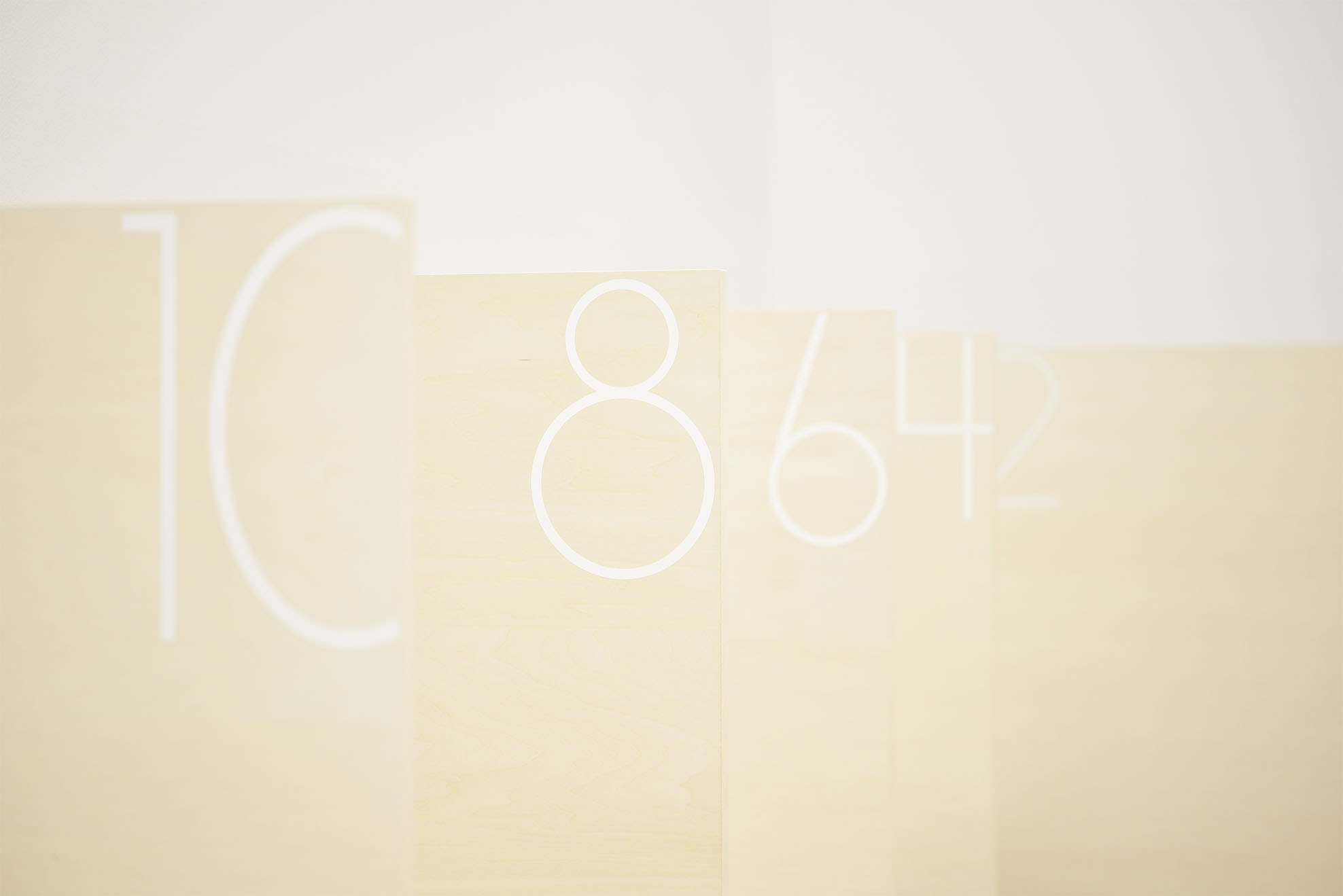
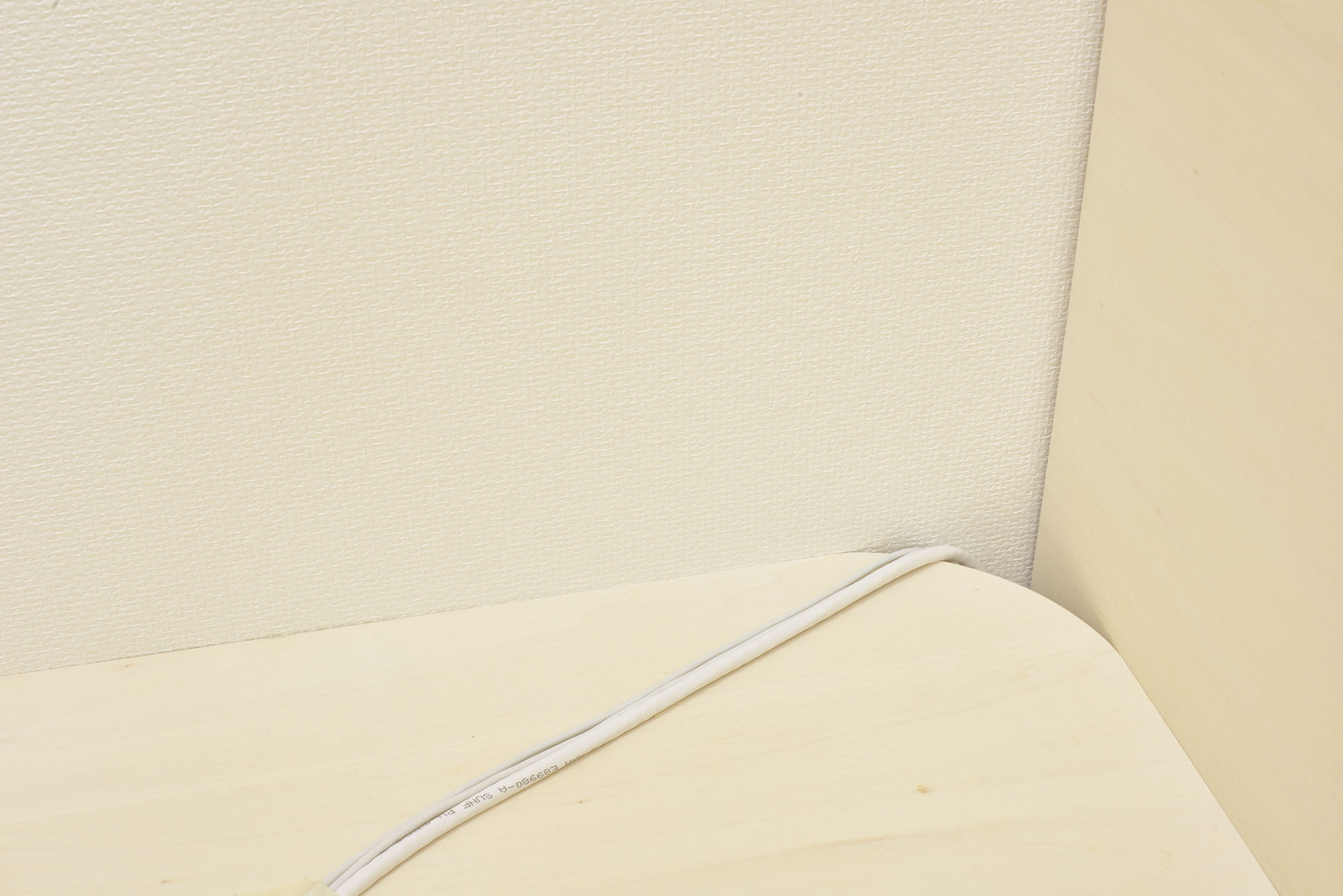
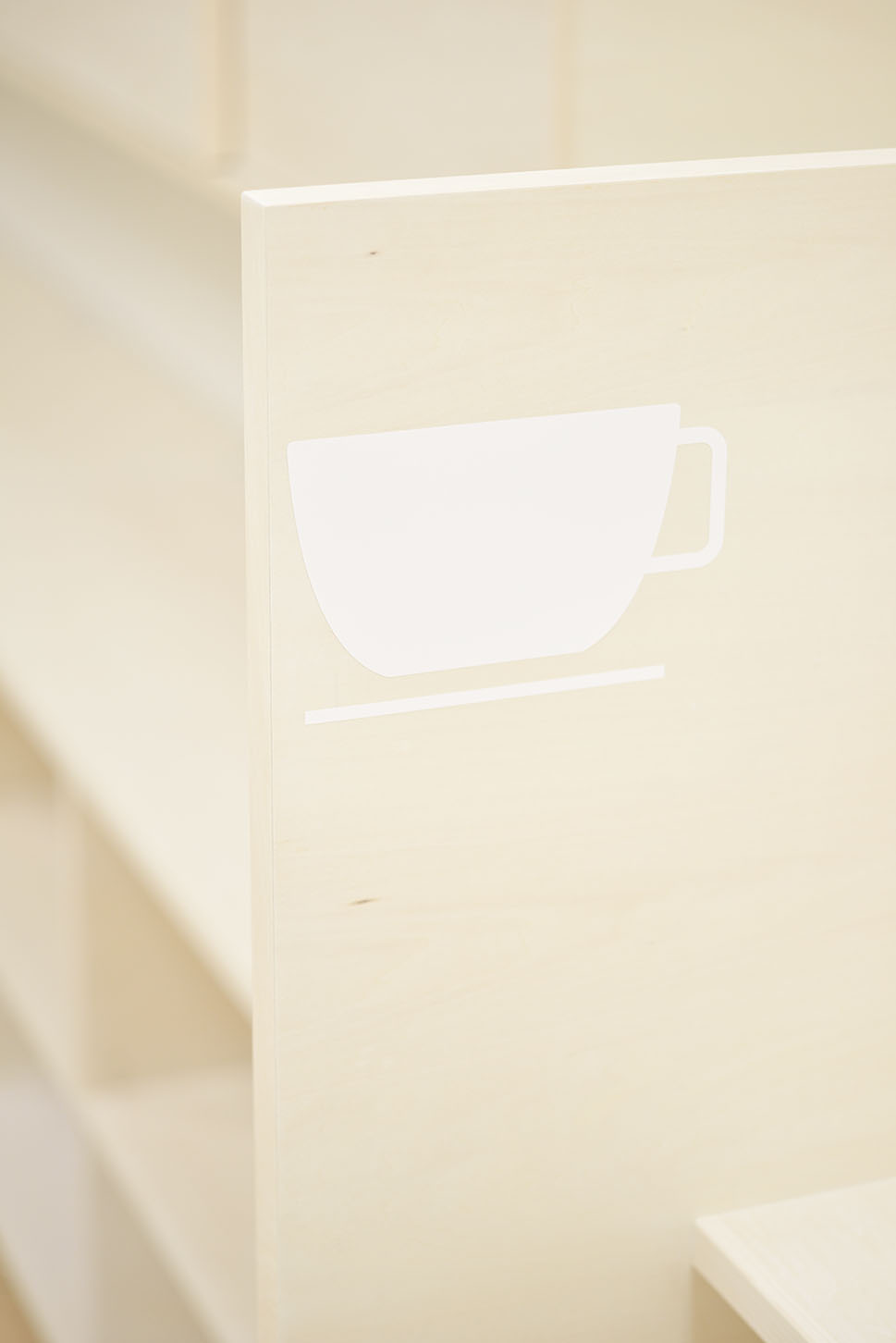
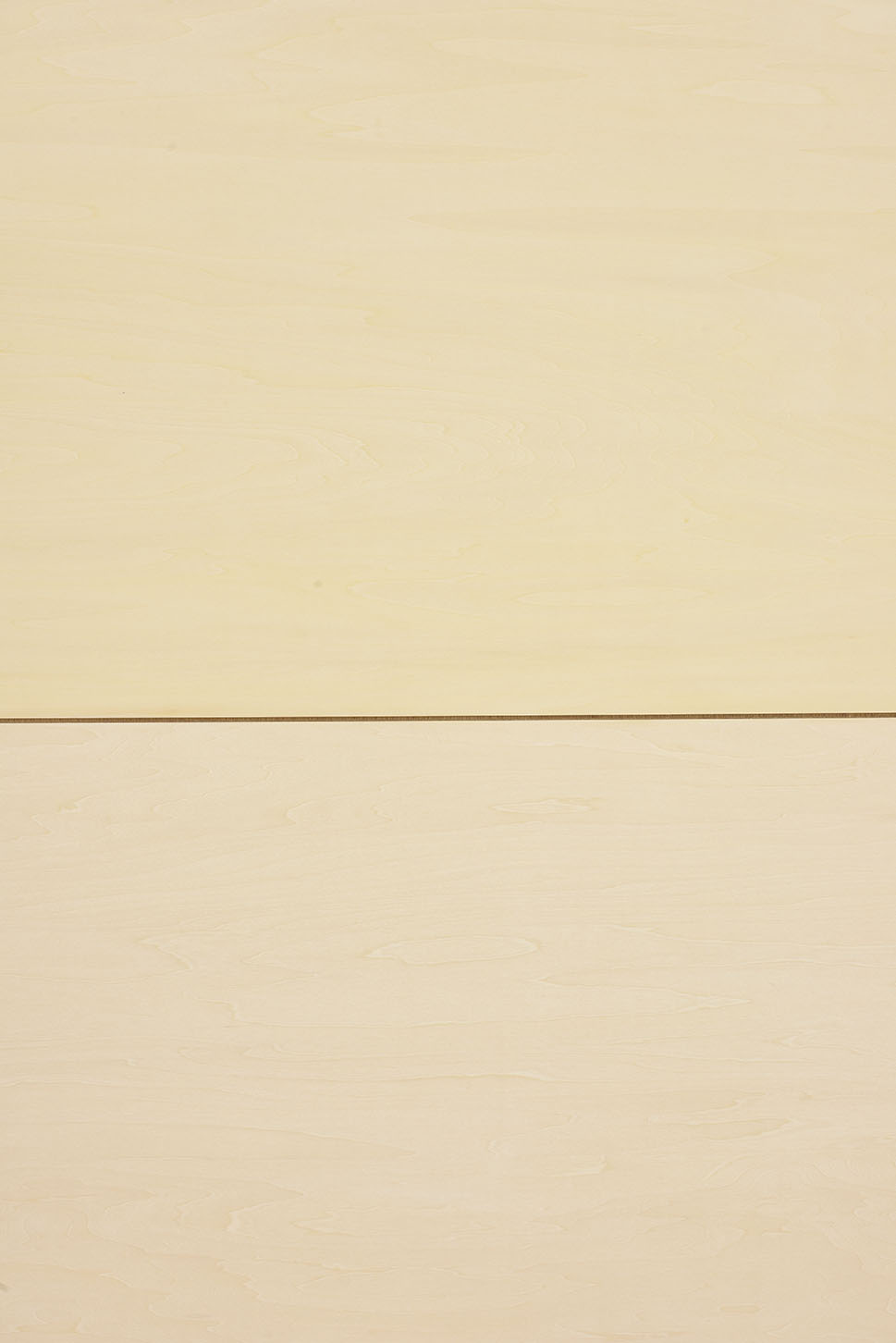
パソコン教室のインテリアデザインである。
教室として使用するには天井高が4mある特殊な空間に、受付スペース、パソコンブース、倉庫、そして長年の使用に耐え得る空間を求められた。
教室を訪れ、壁や家具をみると、土足や機材による汚れが床から300mm~400mmの高さに集中していることが分かった。
コスト面を考え、部材寸法からパーテーションの高さを決定。
機能性を考え、汚れの集中する床から400mmの高さに目地をとり、その下部のみを塗装する。
低予算の計画のため、家具のみでの空間の操作を提案した。
長年使用し、汚れが目立つようになれば、目地より下部を「dip」する。この行為は繰り返され、この空間に継続と変化を与えてくれるだろう。
- 設計
- 小田真平
- 施工
- キョーワ・テクノ
- 写真
- 佐藤信次
This is the interior design of computer classroom that I have designed.
The "Space", to be used as a classroom with 4 m height of the ceiling and I which have designed to be unique.
Include reception,computer booth and storage able to withstand years of use.
When I went to the classroom for preview, I found that dirt
contamination from shoes and equipment are concentrated in the height of the floor or 300mm ~ 400mm.
To reduce the cost , I decided the height of the partition from the member size.
Given the function, paint only the bottom take a joint to a height of 400mm from the floor dirt.
Furniture gives a change in the space is switched to the vertical direction.
Since it was the request of the low budget, I had a designed the space of using only furniture.
The "dip" from the bottom of the joint.
the dirt becomes conspicuous in use for many years,
This action is repeated, will give us the continuity and change in this space.
- Design
- Shimpei Oda
- Completion
- Kyowa-techno Co., Ltd.
- Photo
- Nobutsugu Sato