Brand Revalue
ブランドリバリュー
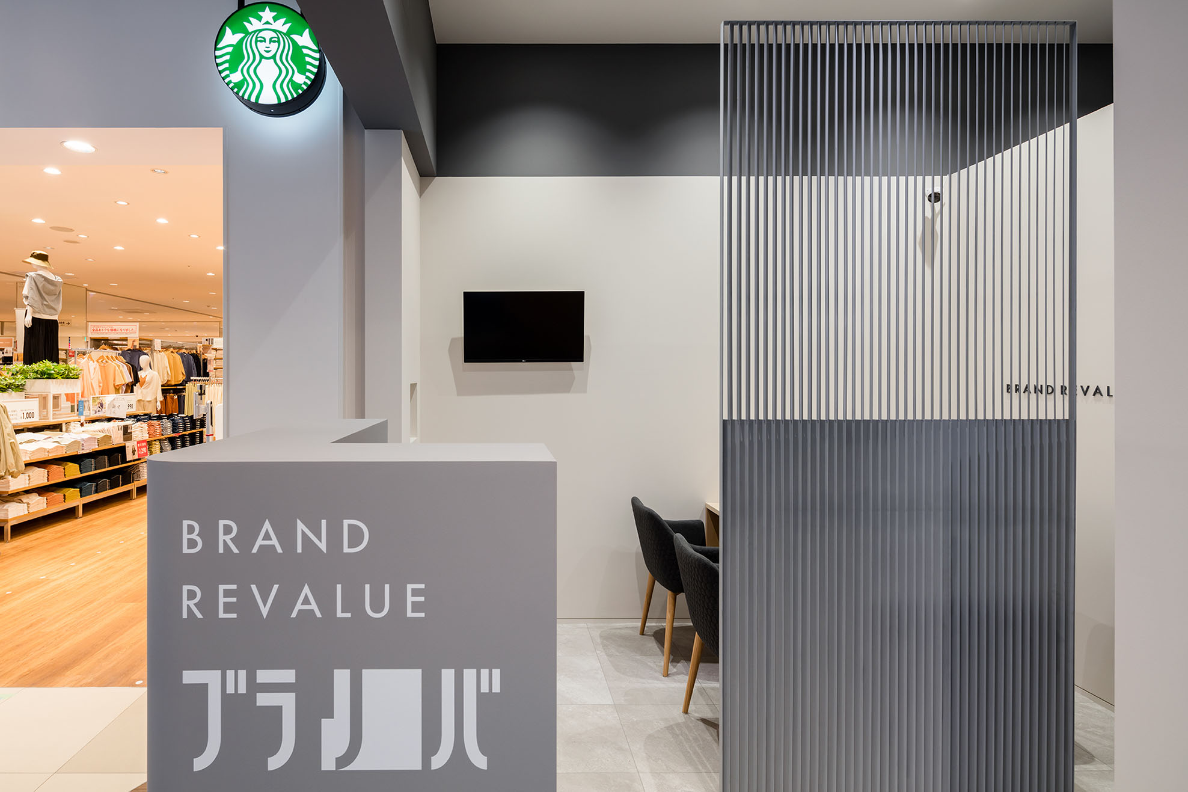
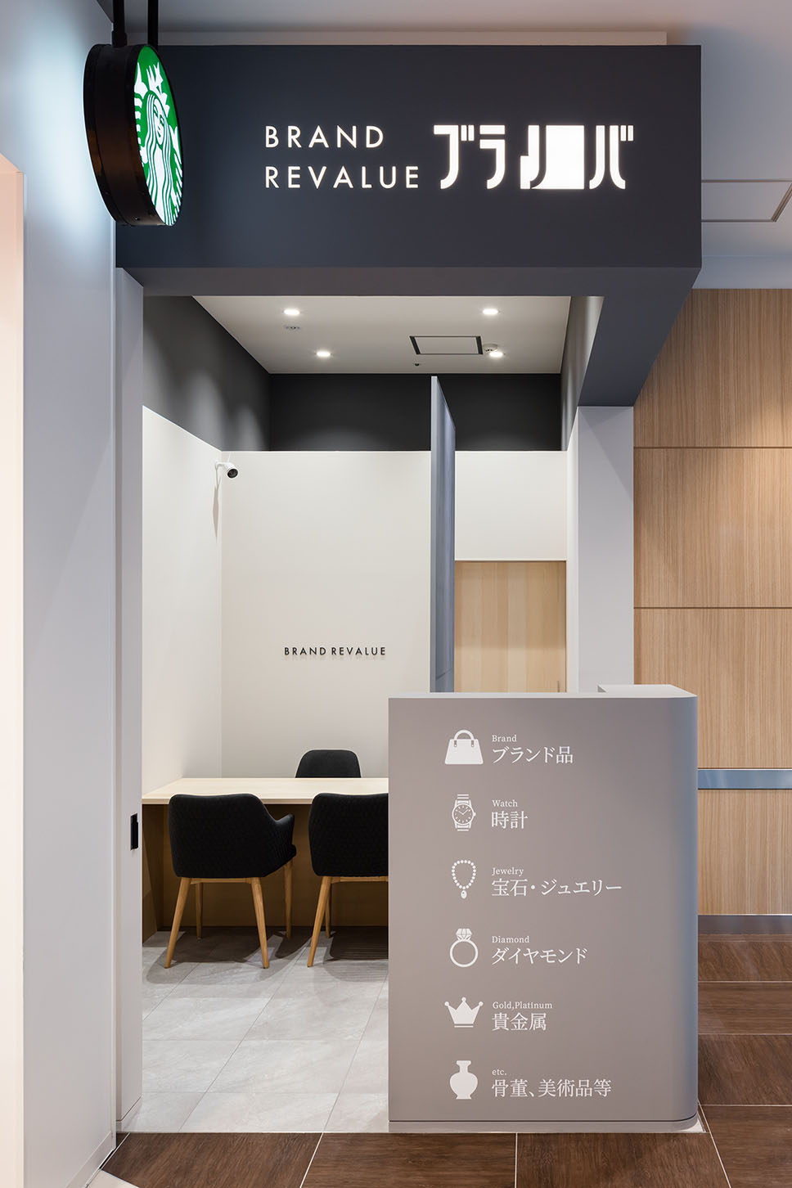
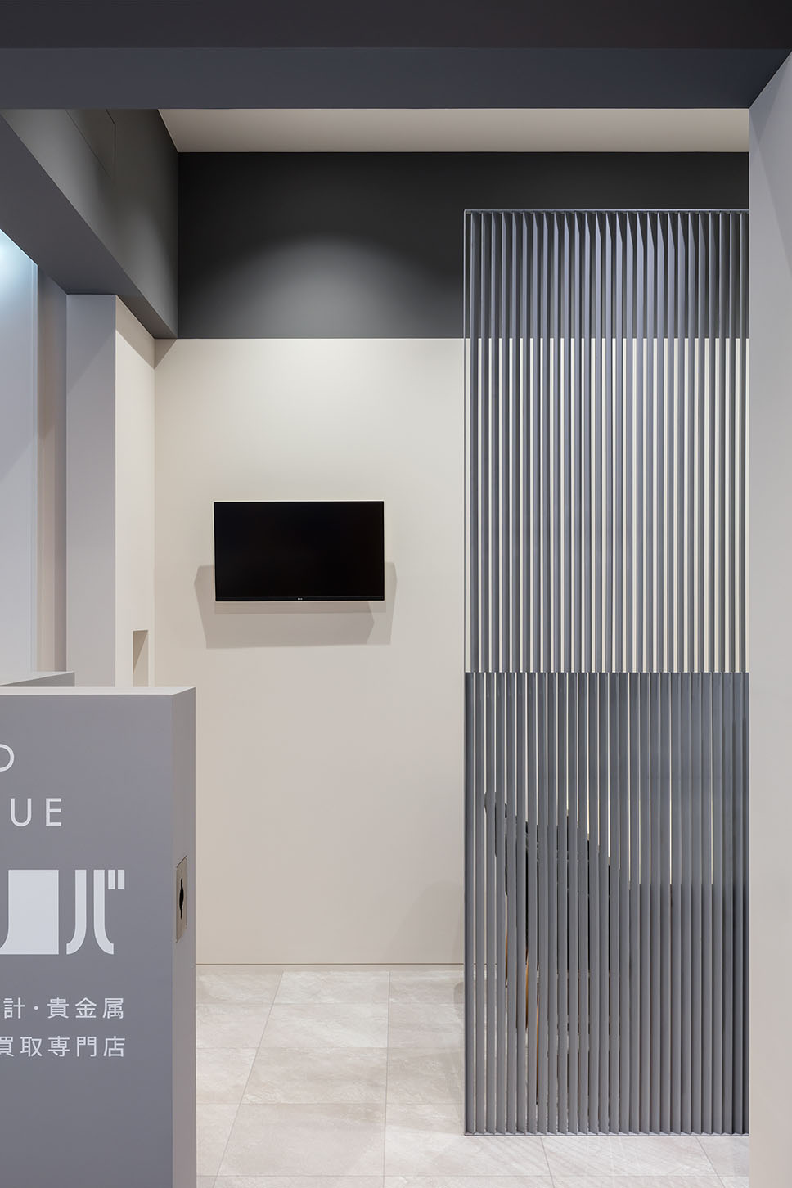
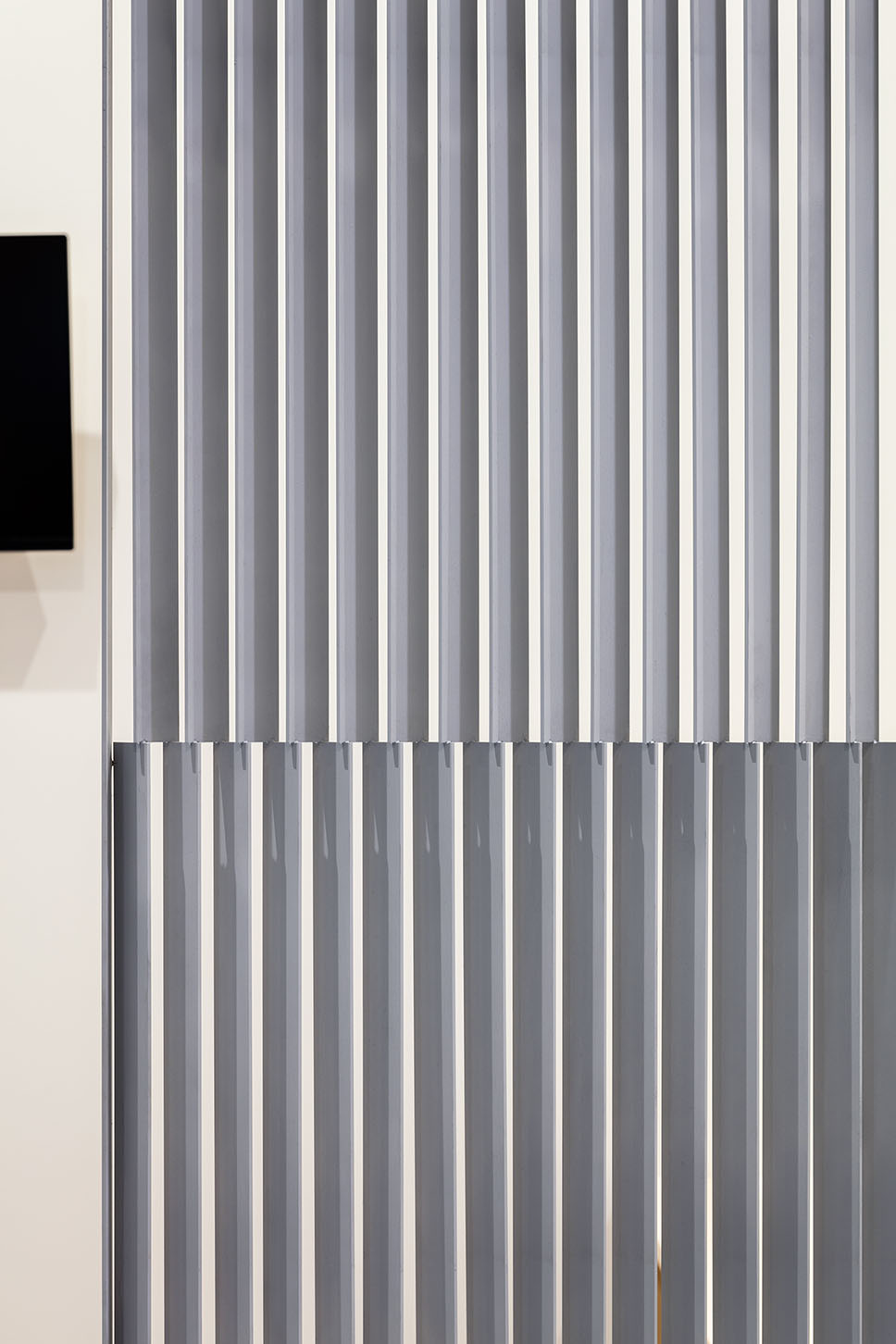
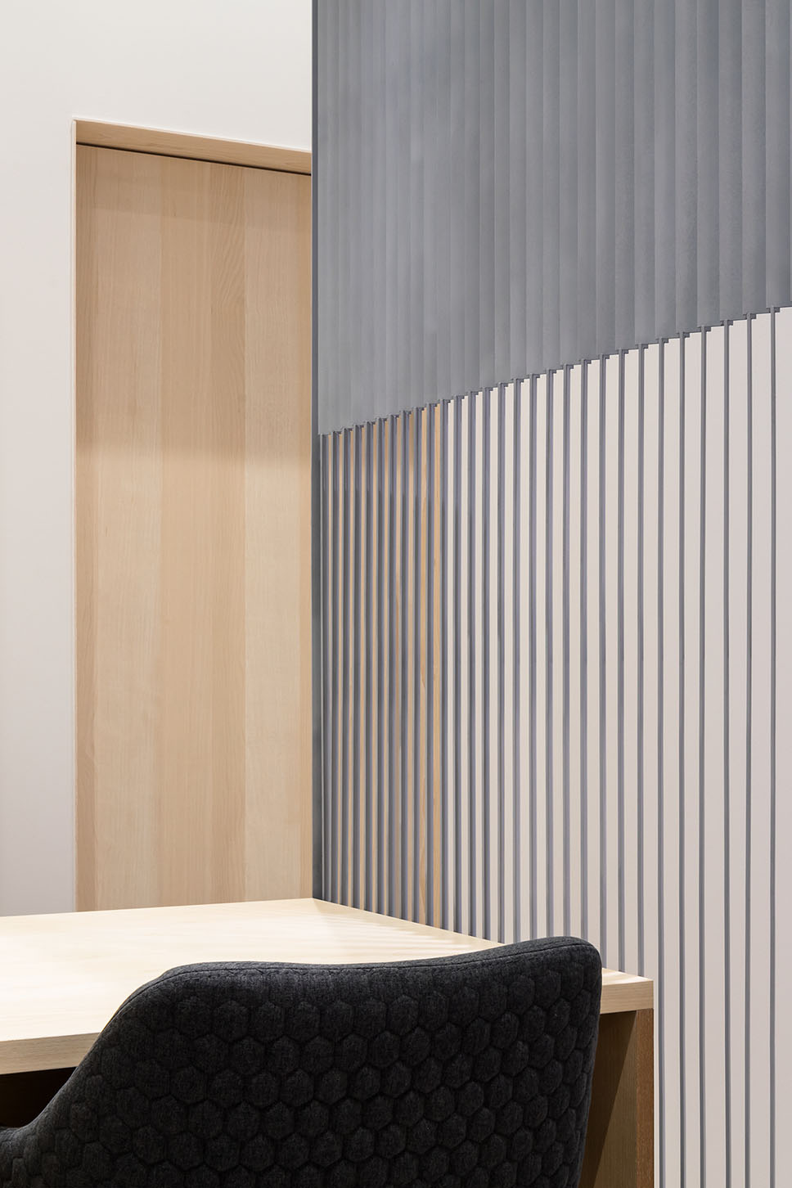
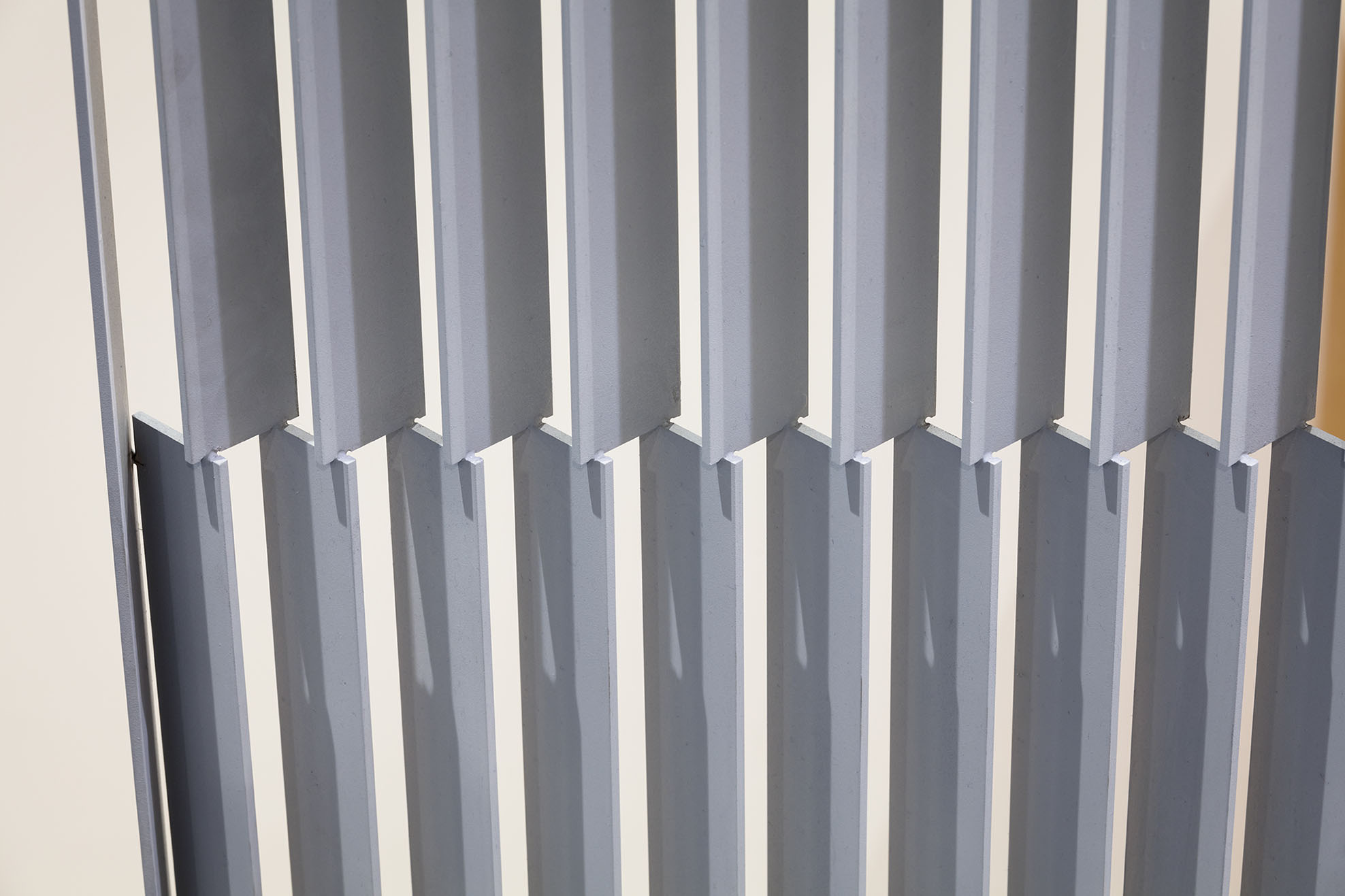


リサイクルショップのインテリアデザインである。
ショッピングモールの一角、人気のコーヒーショップとファストファッションの店舗、そしてエレベーターホールに面した場所に位置している。
ブランド品や貴金属を買い取るような店舗ではプライバシー性が必要であるが、商品を持たない形態の店舗にとって、人の目線を切ることと利用客への認知性を高めることは非常に重要である。
狭小店舗であれば、カーテンや建具などフレキシブルに操作可能な要素でその2つを両立することが肝要であるが、人の目線を切るためにそれらを「閉じる」という行為が、客に威圧感や緊張感を与える。
「閉じる」という行為を伴わず、物質としては固定され、常に存在していながら、事象としては流動性をもつような装置がつくれないだろうかと考えた。
そこで上部と下部で羽の向きの違うルーバーを持つパーティションのような装置を提案した。
この装置は薄い部材で構成し自立させることにより重量感を取りのぞき、ある位置からはワイヤーのような軽い素材でつくられたように見え、開放的な店舗という印象を与える。
また、ある位置からは面材でつくられたような異なる印象を与え、この店舗独自のサインのようにも振る舞う。
通路を移動する人には移り変わり、エレベーターホールで待つ人々には立つ位置で見え方が変化し、店内の一部を見えなくするとともに、客席からは閉鎖的にならない。
商品をもたない店舗であるからこそ、店先に置かれた看板商品にように、物質としての存在感は必要不可欠である。
そして、このパーティションと対峙した人が、そこに何かを見つけたときに事象としての装置が完成する。
- 設計
- 小田真平
- 施工
- アトリエロウエ
- 写真
- 山内紀人
A small-scale interior design project, for a upscale consignment shop.
Located in a corner of a shopping mall, facing a popular coffee shop, a fashion store, and an elevator hall.
Privacy is necessary for a store, which buys brand-name goods and precious metals.
However, as the store does not have products on display to obscure the view nor catch the attention of customers, it is up to the design to create a private but noticeable space.
In a tiny store, likes this, it is important to balance both privacy and noticeability; flexible operable elements such as curtains would be an obvious choice.
However, the act of “closing” the curtains to cut off people's line of sight can create a confining feeling for the customer in the small store, leading to a sense of intimidation and tension.
Therefore, I wondered if it would be possible to create an installation that does not involve the act of “closing”, a fixed element, always present as an object, but with fluidity as a phenomenon.
I created a partition-likes louver element, constructed with different directions of wings at the top and bottom.
The thin self-supporting elements reduce the feeling of weight, and from certain perspectives, it looks likes the installation is made of a light material such as wire, giving the impression of an open store.
From other perspectives, it gives the impression of a solid screen, making the installation an eye-catching element unique to this store.
The impression changes as people move along the aisle, and for those waiting in the elevator hall, the appearance changes depending on where they stand, making parts of the store unseen, but not closed off to the customer in the store.
As a store without signature products on display, strengthening the stores presence in itself was essential.
When a person encounters the store and discovers the layers of spatialities, the installation as an experience is completed.
- Design
- Shimpei Oda
- Completion
- Atelier Loowe Inc.
- Photo
- Norihito Yamauchi